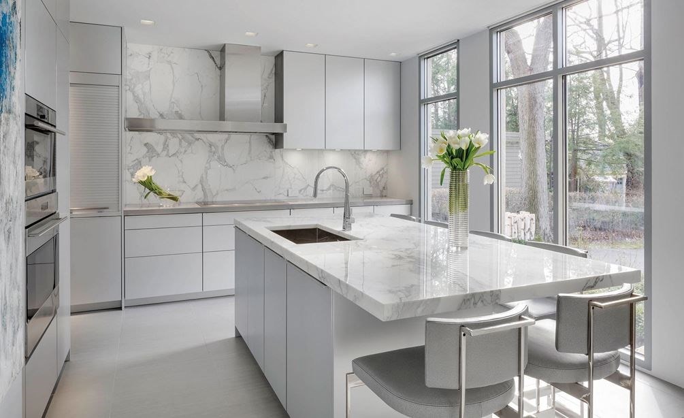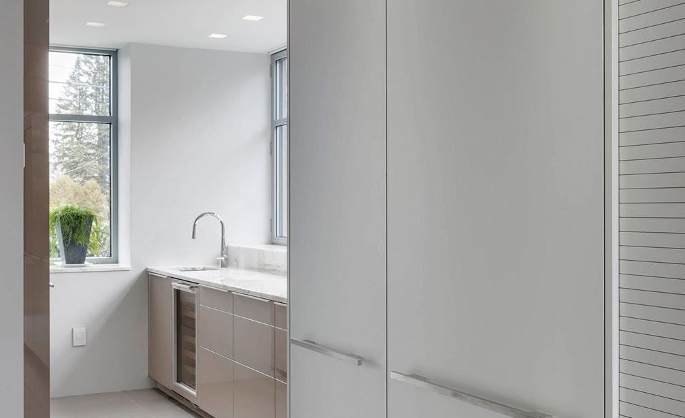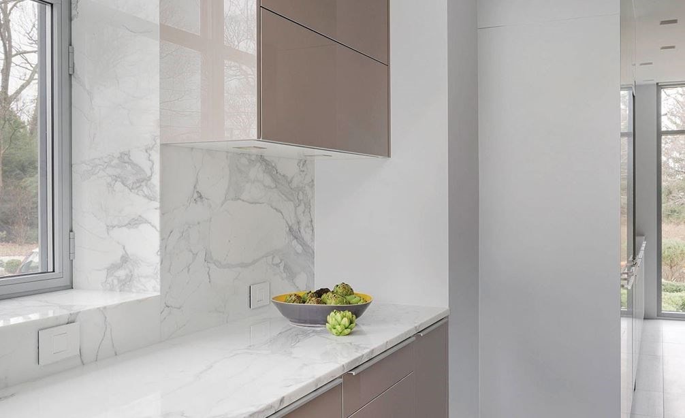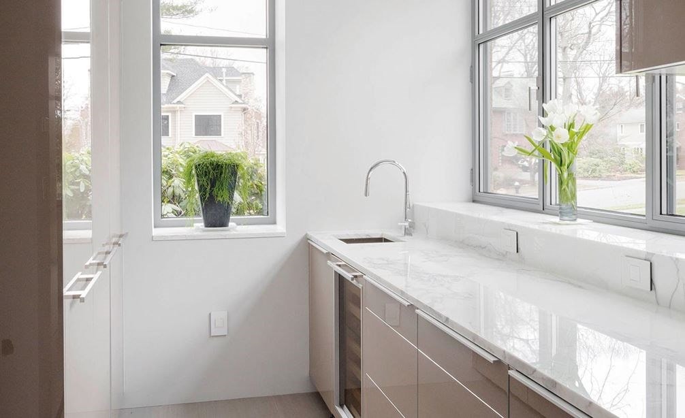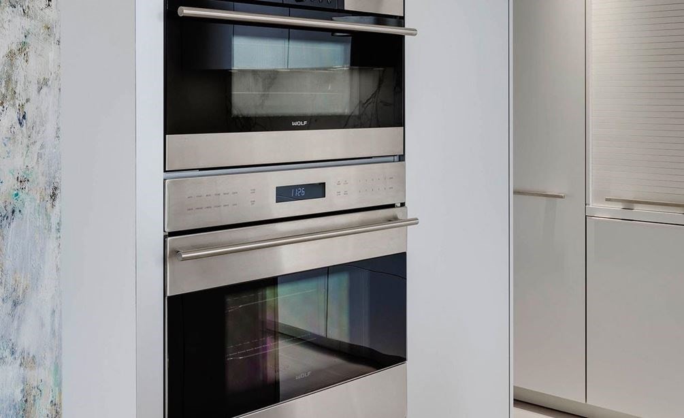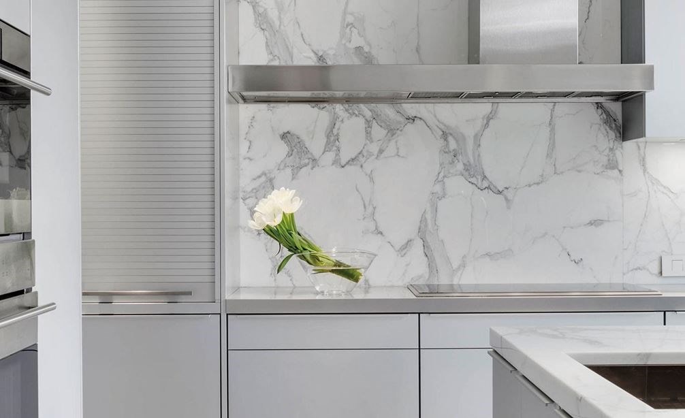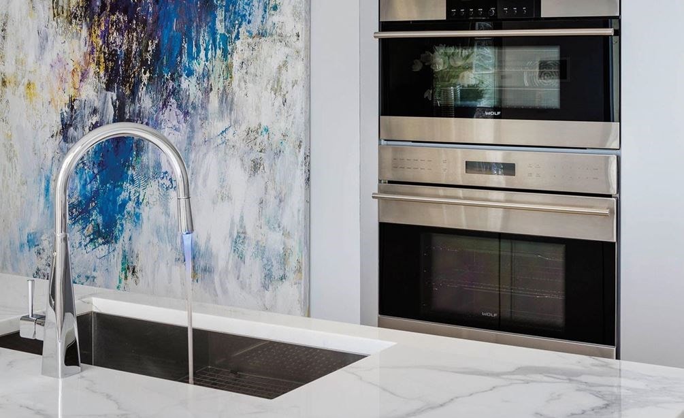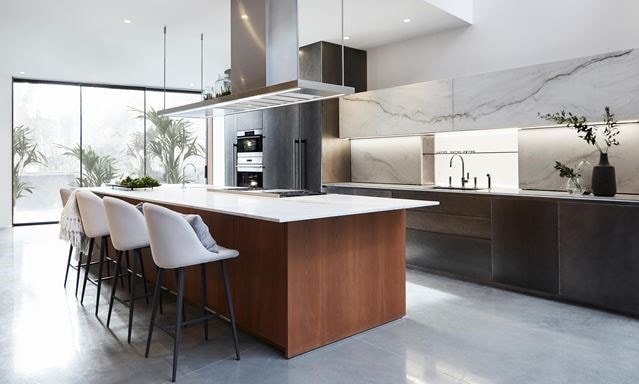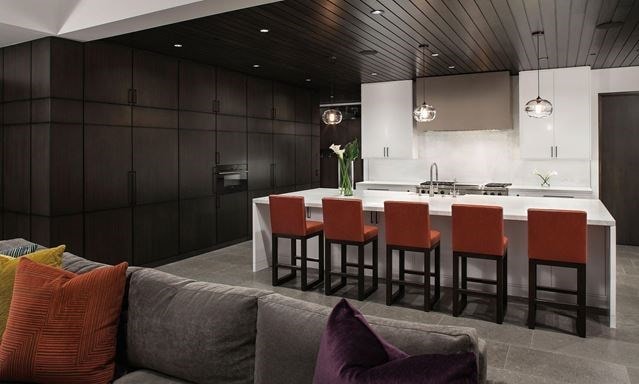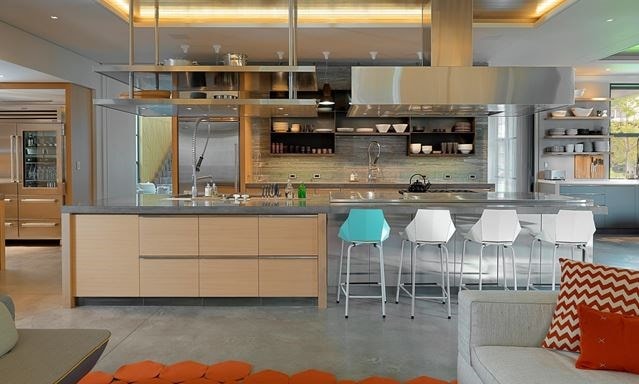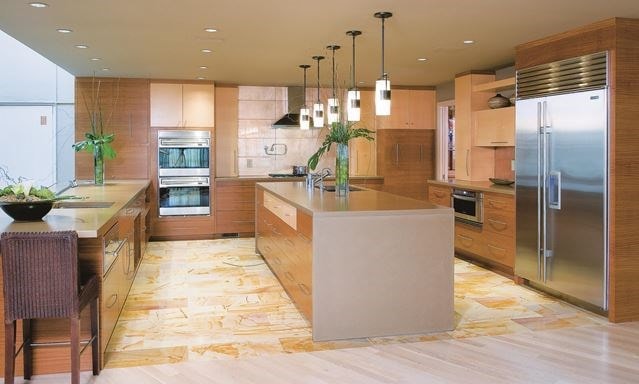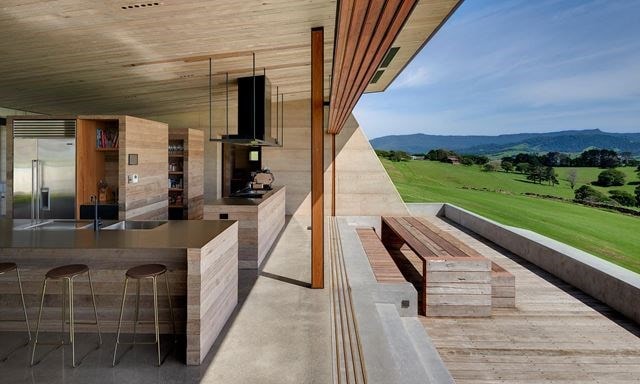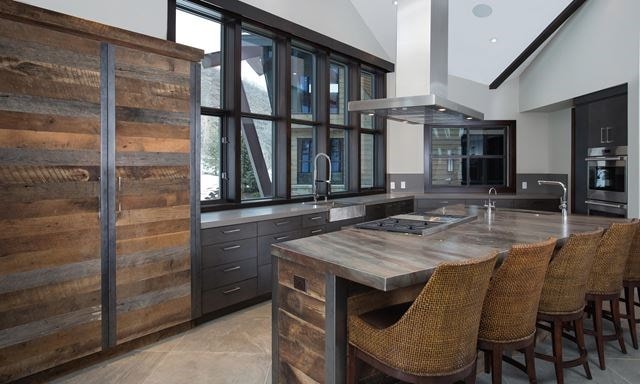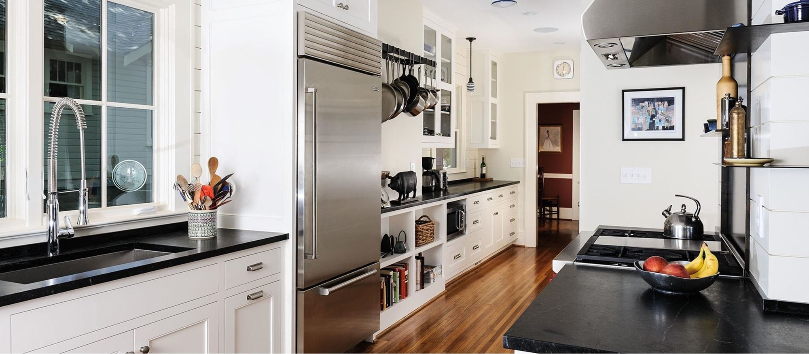
Let there be light
Regional Award Winner KDC 2013-14
As you look through the Kitchen Gallery, you see one amazing kitchen after another. What you don’t see – but our Kitchen Design Contest judges do – is the “before” kitchen. Seeing that gives you a sense of just how remarkable the transformation can be.
A client in Boston was frustrated with her kitchen. It was dark, cramped, outdated and absolutely no fun to cook or entertain in. She asked designer Rosemary Porto and architect Faith Baum for a sleek new contemporary kitchen, filled with natural light and all the workspace and storage she needed for serious food preparation. But there was a catch: her budget didn’t allow for an addition to her home, so Rosemary and Faith had to work with the existing footprint.
They came up with a dramatic solution to the square footage problem, capturing an unused gardener’s porch adjacent to the kitchen and dining room, and turning it into a butler’s pantry. The pantry not only contains the Sub-Zero 24” column freezer and 24” undercounter wine storage – removing the “bottle clutter” from the actual kitchen – but provides a great deal of useful storage too.
In the kitchen, a wall of windows and a soaring ceiling height brings wonderful light into the space. Choosing anodized aluminum for the kitchen cabinets takes full advantage of the light, creating a luminescent sheen. In the butler’s pantry, a high-gloss sand gray lacquer with aluminum edges maximizes the reflection from the large new windows. The generous use of Calcutta marble adds the note of elegance the client desired.
To create the most functional possible workspace, a large kitchen island was built, with seating for six and a sink that looks out into the beautiful backyard. After cooking for 35 years on a 36” gas range, the client decided she wanted an easier clean-up, so she chose a sleek Wolf 36” induction cooktop. Instead of the traditional double oven, the designers suggested stacking the Wolf 30” transitional oven and 30” convection steam oven to increase the client’s cooking capabilities. The Sub-Zero 30” column refrigerator provides all the food storage capacity needed, without eating up too much kitchen space.
The KDC judges recognized Rosemary and Faith’s accomplishment: “Amazing transformation!” Where there once was darkness, now there is light – loads of light – and the laughter of friends gathering in an open, inviting new space.
-
Dawn Carroll
DesignersView Profile -
Faith Baum
DesignersView Profile -
Robert Ernst
DesignersView Profile
-
Rosemary Porto
DesignersView Profile
In this kitchen
Shop the products featured in this kitchen.
This kitchen does not feature any Sub-Zero products.
This kitchen does not feature any Wolf products.




