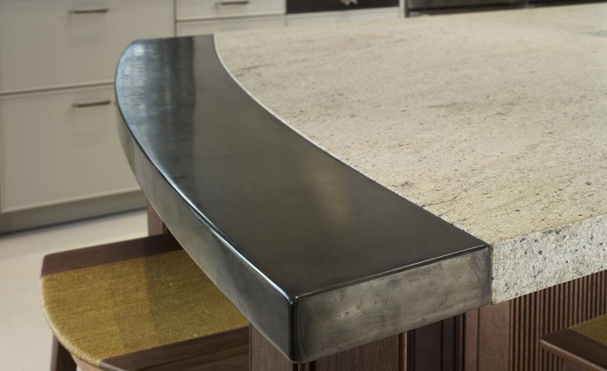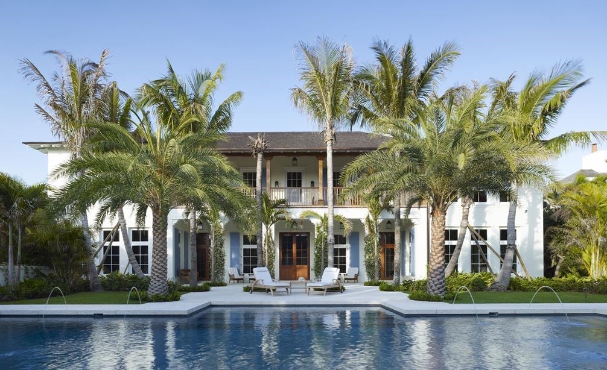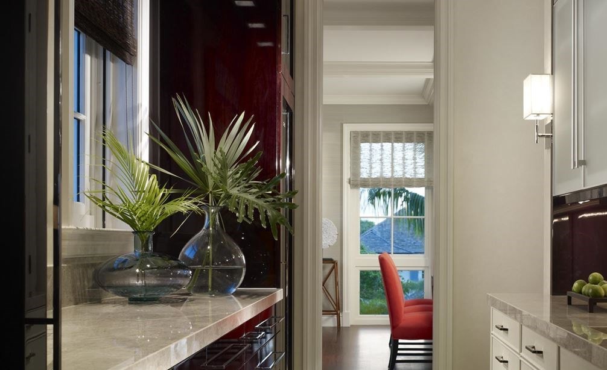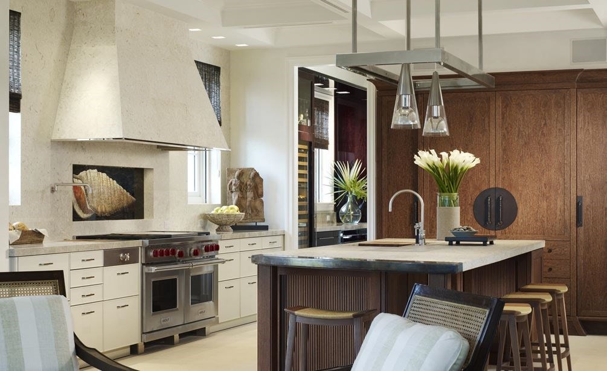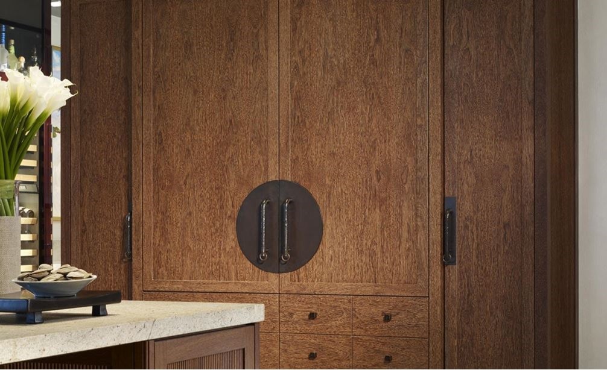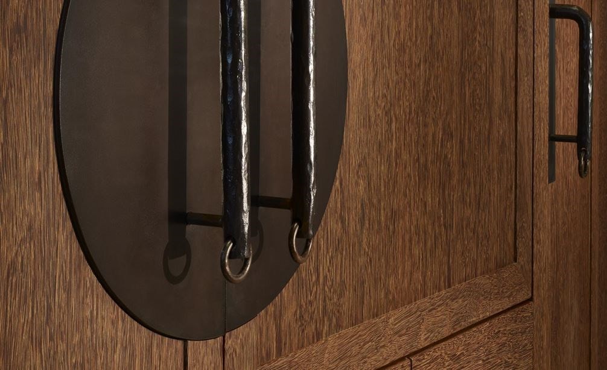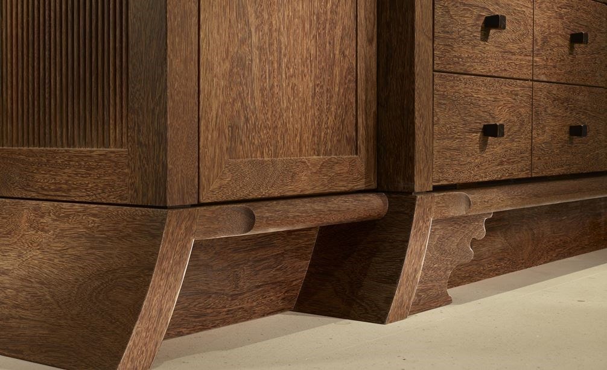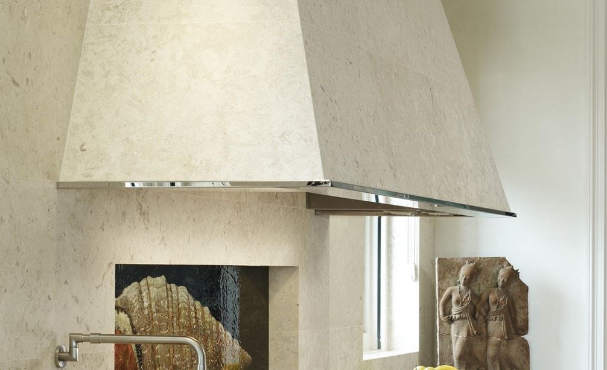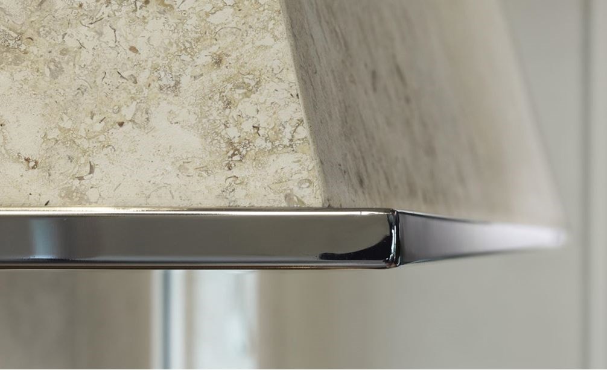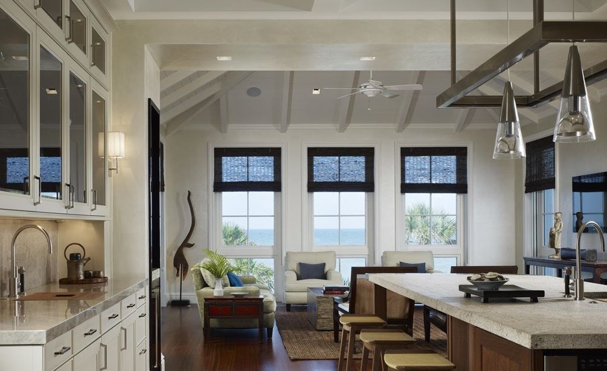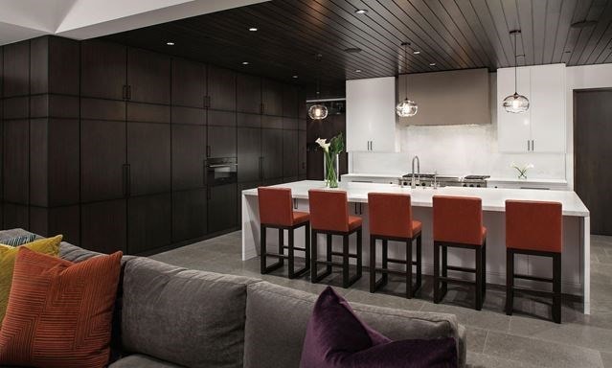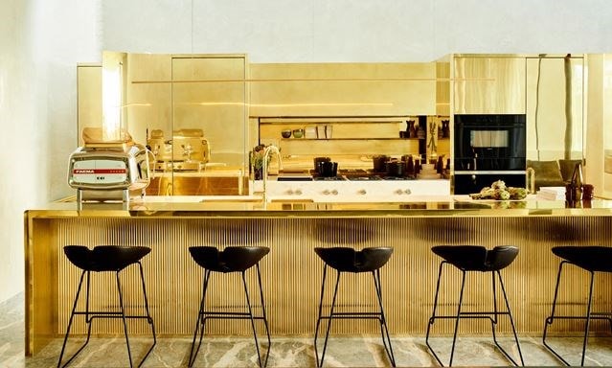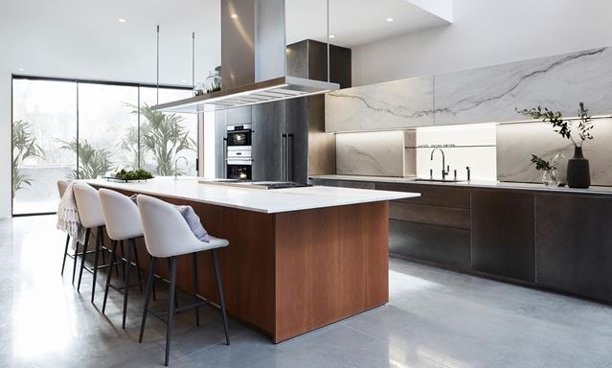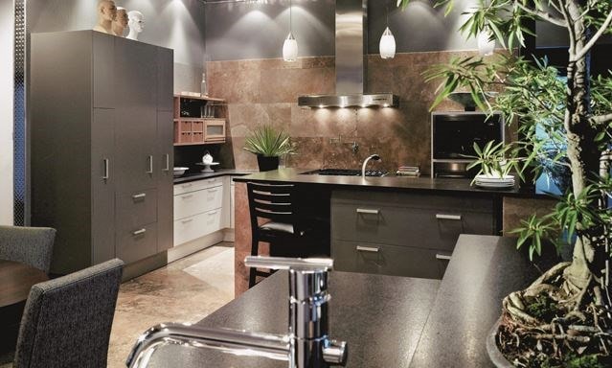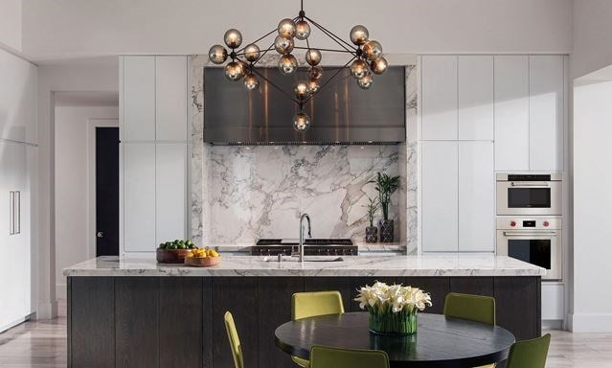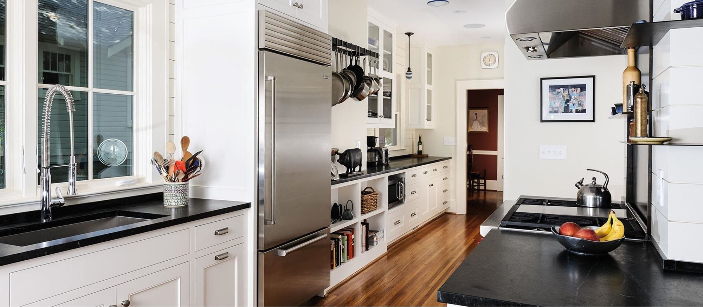
MCN2012
Regional Award Winner KDC 2010-12
"Started with…
New construction, ocean front property, classic plantation/modern architecture. Living space with connected kitchen and views to the sea. Professional couple, avid collectors of (mostly Asian) art, building their second and eventual retirement home, wanting a comfortable style all of their own.
Challenges…
- Create intimacy and comfort in a large, connected kitchen and family room space
- Design flow yet delineation between the two spaces
- Continue building on the combined theme of classic and modern
Design Details…
- A large island was designed for gathering and informal seating
- Natural Sucupira wood island and refrigeration armoire with crafted toe kick and reeded door details
- Custom hand-hammered bronze refrigerator hardware
- Perimeter kitchen cabinetry in matt lacquer amaranth (off white) color with ebonized walnut wood framing details
- Hood and backsplash at the range area and flooring designed using the same fossilized limestone. Hood has a custom piping bottom edge in polished stainless steel. Backsplash at the range area designed with a recess and custom eglomise glass painted detail with shell design.
- Custom potfiller sink with faucet valve on drawer face
- Island countertop in brushed granite with bronze end cap detail
- Custom stainless steel rack above island
- Painted coffered ceiling added to kitchen space/bead and beam detailing in family room
- Connecting butler’s pantry in ebonized walnut with high gloss finish and oyster pearl granite"
In this kitchen
Shop the products featured in this kitchen.



