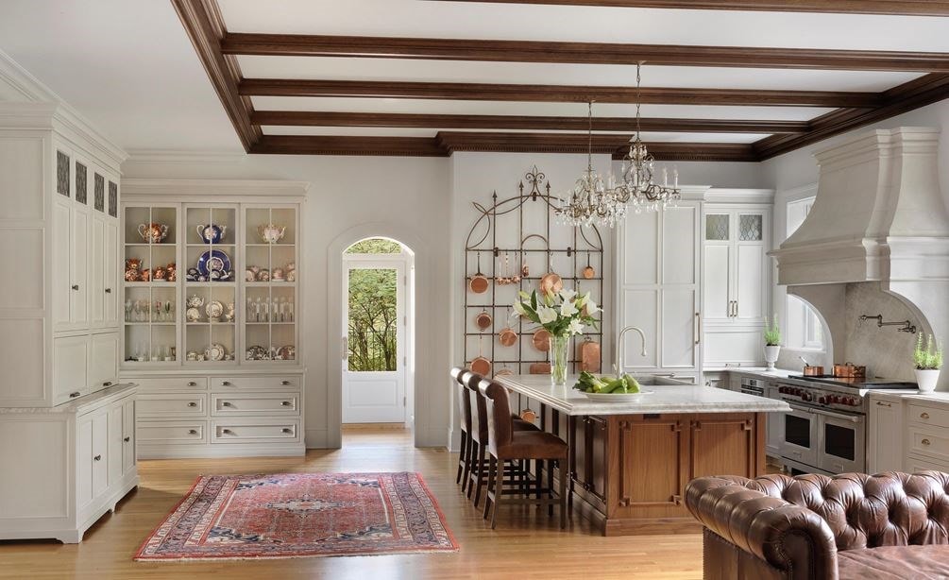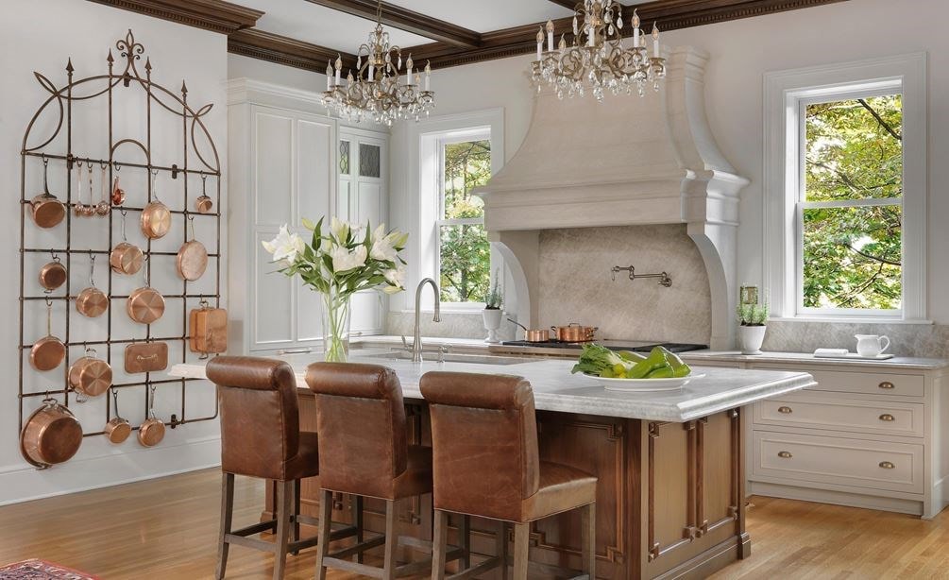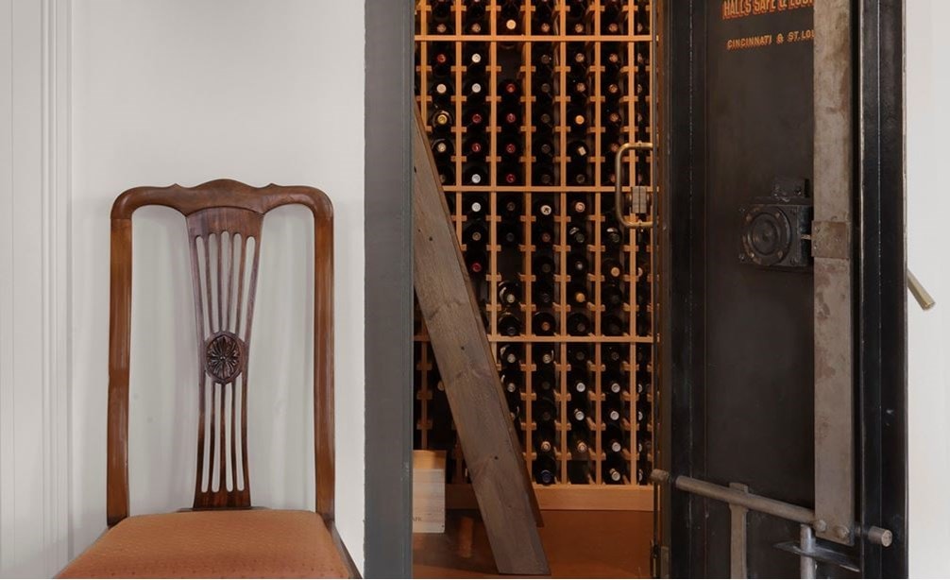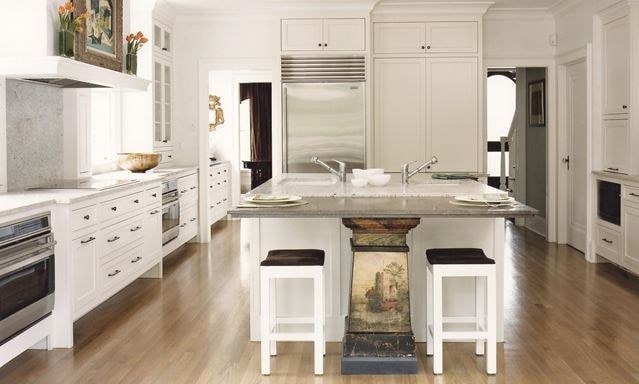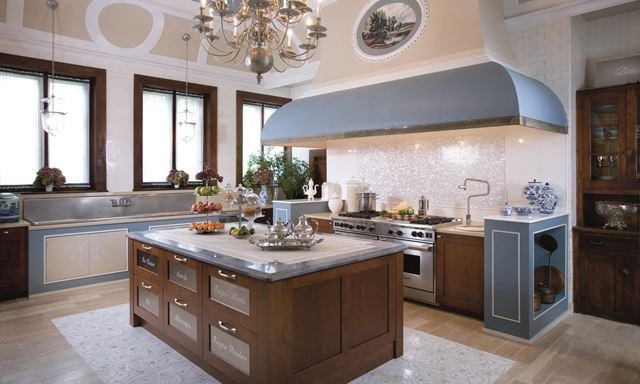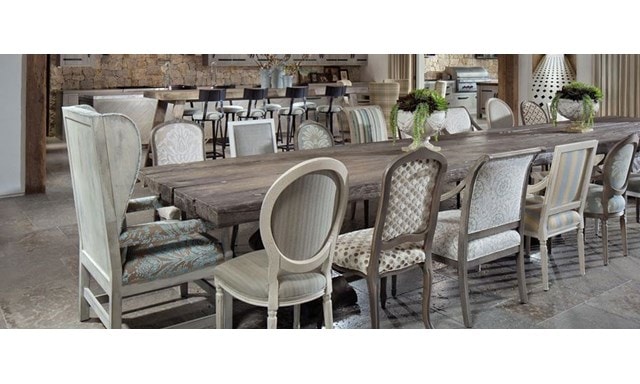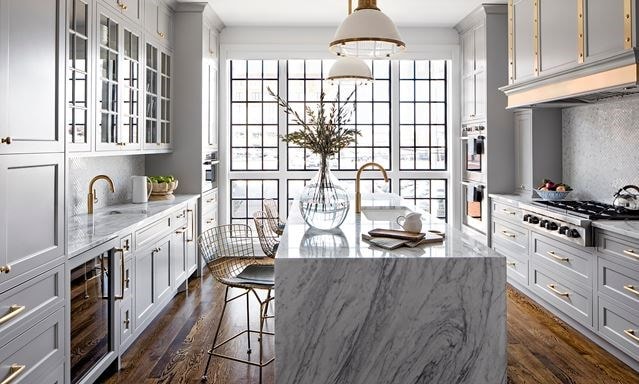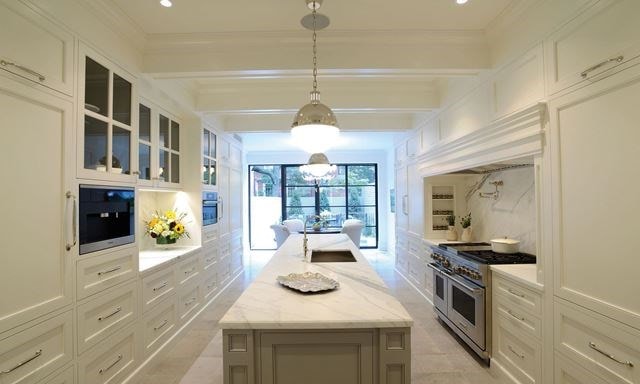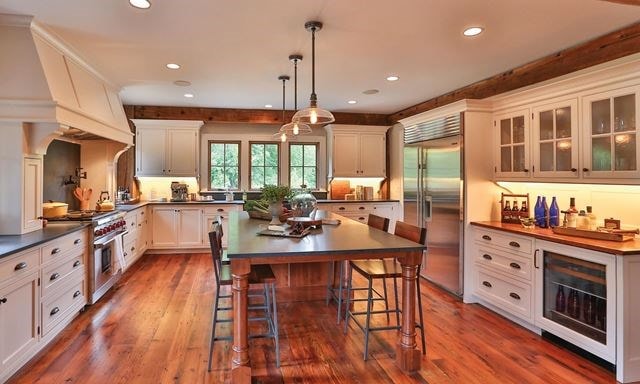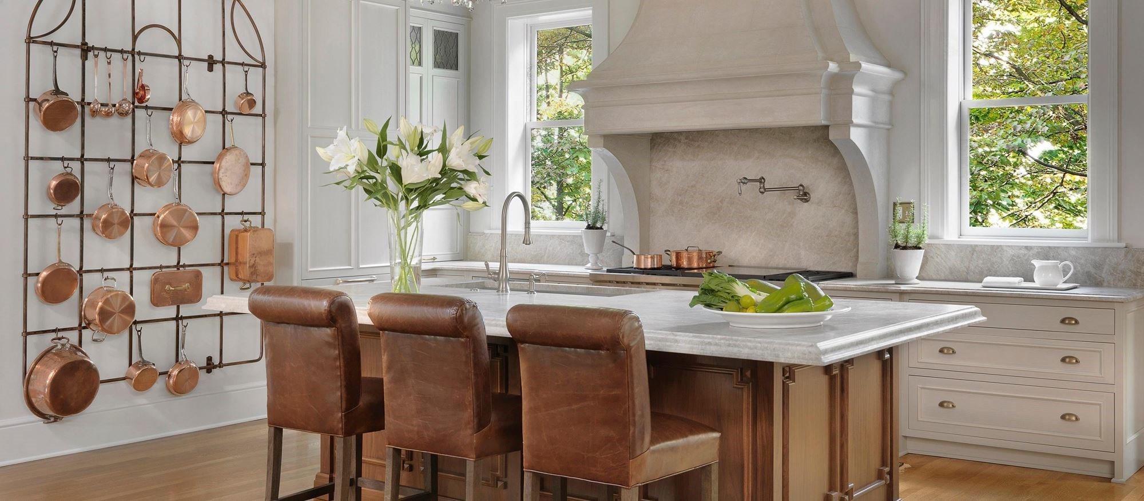
1892 Estate
2017-2018 KDC Finalist
Once the home of St. Louis’s social and political elite, 1892 Estate has seen its share of renovations and modern upgrades over its 127-year life. Unfortunately, some were without regard to the home’s rich heritage and importance. But the current owners saw great promise of reviving the home to its previous grandeur with all the modern conveniences of a busy family who loves to cook and entertain.
-
Thomas B. Wall
DesignersView Profile -
Rachael Dolan
DesignersView Profile
The home owners chose architect Thomas B. Wall and interior designer Rachael Dolan for their previous experience with homes in the National Historic District of St. Louis, to renovate and restore the entire estate. The owners are talented chefs and cooking for friends is an important aspect of their lives, so it’s no surprise that the crowning glory of the project is the new chef’s kitchen and hearth room. By knocking down several walls and combining smaller rooms, the owners now enjoy an expansive cooking and entertaining hub. The area feels effortlessly connected with the help of the beautiful, beamed ceiling, a visual motif carried over from the entryway. The limestone ventilation hood over the Wolf dual-fuel range evokes the home’s original Italian Renaissance style, as do the antique brass chandeliers and custom-built rack that exhibits the owners’ copper cookware. On the opposite wall, a Sub-Zero refrigerator/freezer seamlessly blends into the décor and Wolf convection steam oven adds additional cooking functionality.
The focal point of the kitchen is the custom, walnut island. It can seat eleven, and replicates the millwork found throughout the home. Wall centered the appliances around the island, so the hosts could interact with their guest while they cook and entertain. Finally, Wall repurposed the old house manager’s office into a caterer’s kitchen, concealed by a pocket door off the main kitchen.
It houses a Wolf drawer microwave and Sub-Zero stainless-steel French door refrigerator/freezer. Surrounded by ample storage, the butcher-block island offers generous preparation space for caterers’ serving larger groups. Now the kitchens, and estate, are true to the original design aesthetic of the turn of the last century. And the home has rightfully regained its prominence and historic integrity.
In this kitchen
Shop the products featured in this kitchen.
This kitchen does not feature any Sub-Zero products.
This kitchen does not feature any Wolf products.





