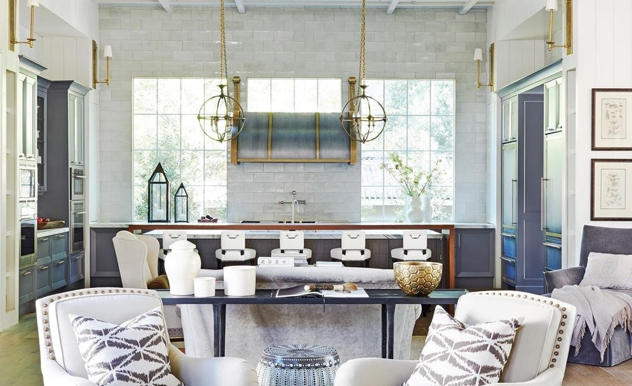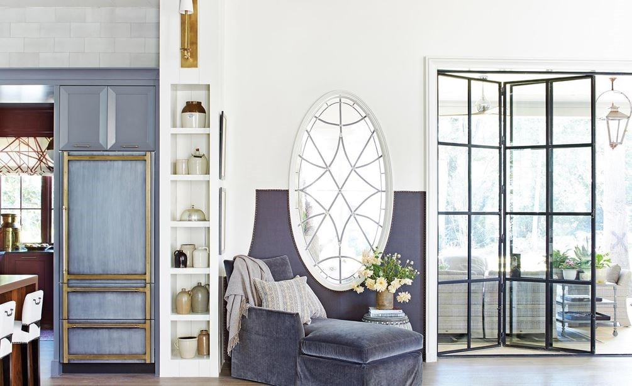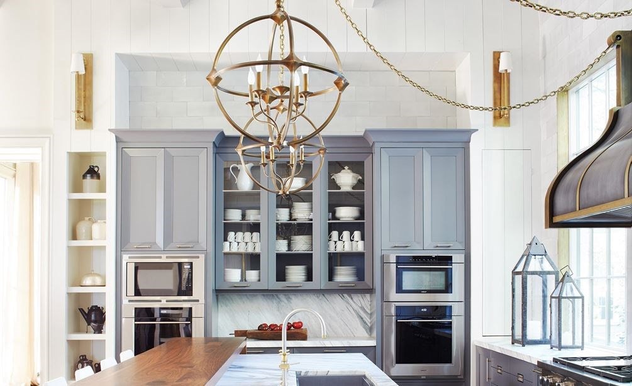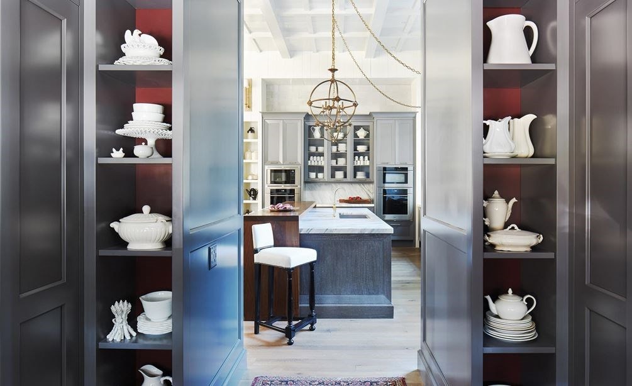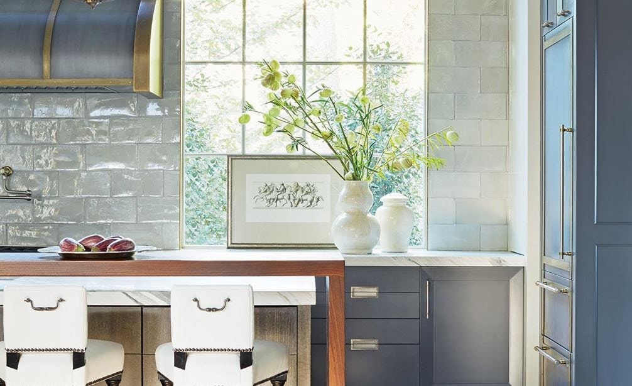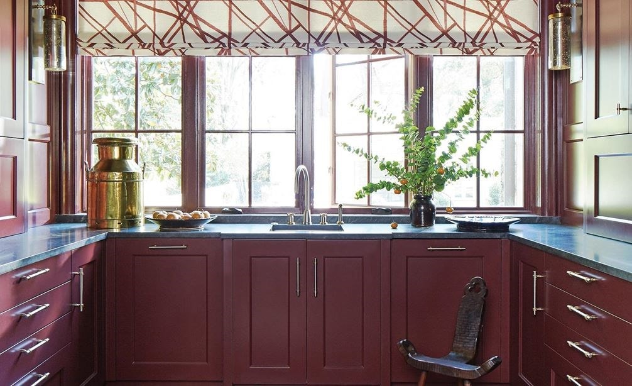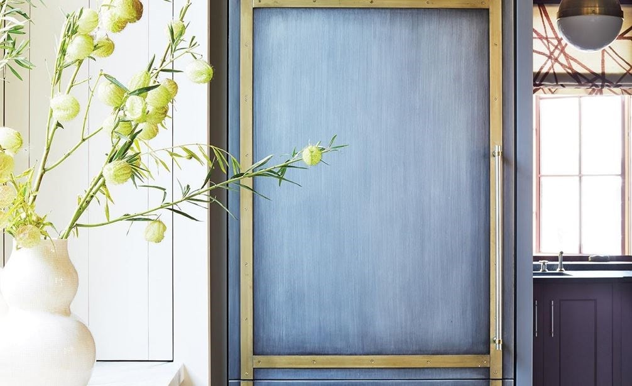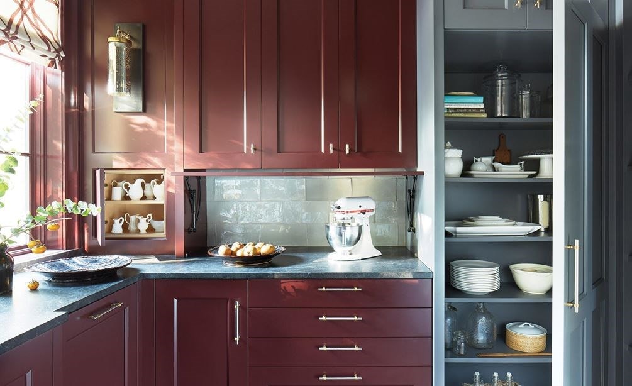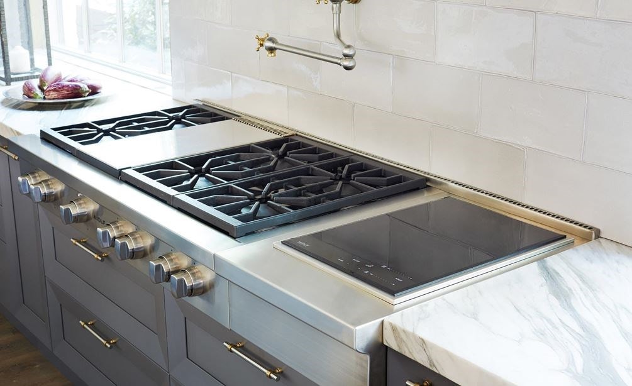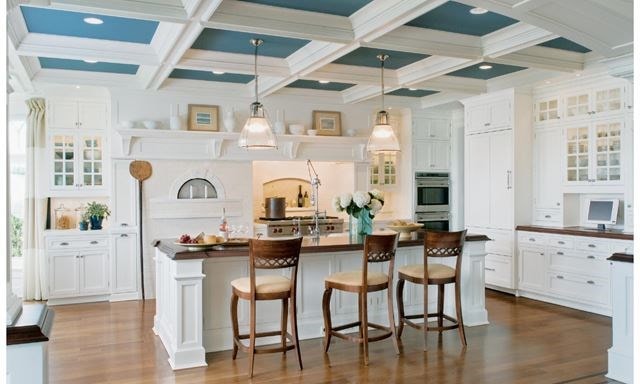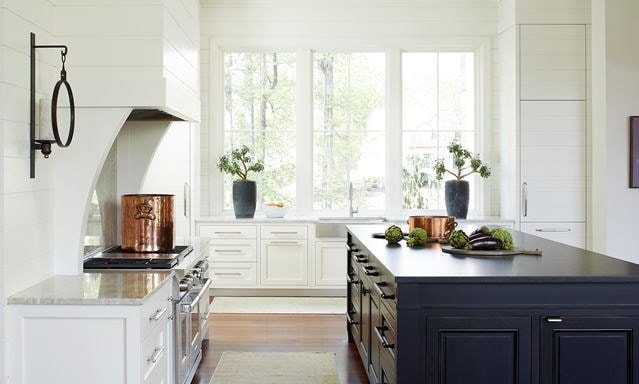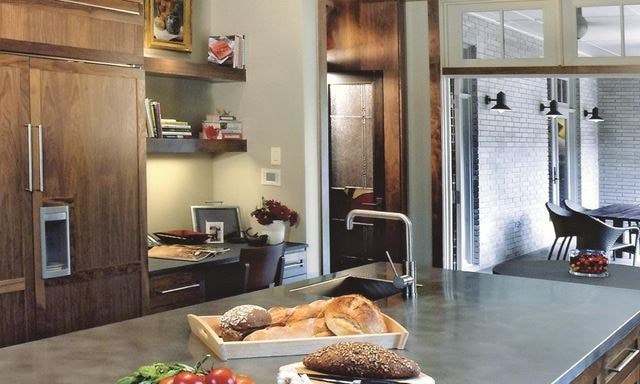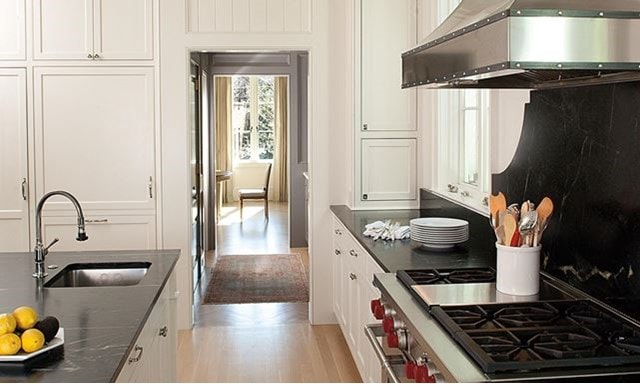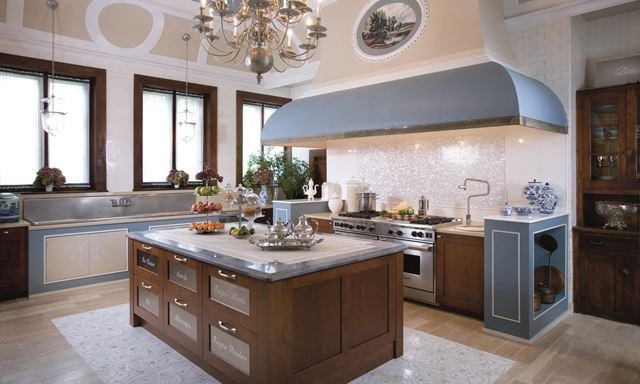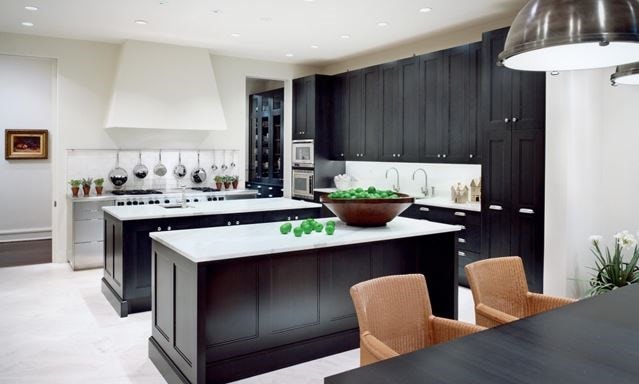Fruit Tree Transitional
2015-2016 KDC Finalist
How do we love this kitchen? Let us count the ways. The rangetop wall is stunning. The pewter and brass hood is a clear focal point, set between two massive iron windows and tucked beneath a clerestory window. Chains for the pendant light fixtures are attached to custom brackets on each side of the hood, and secured from the 15-foot ceiling. It is an unusual, unforgettable composition.
The pantry, entered through the refrigeration wall, is simply the most charming one we’ve ever seen. It serves two purposes: storing food, obviously, but also displaying cherished dishes the clients have collected over the years, many passed down from family members. Where the main kitchen is white – an extension of the keeping room beyond – the pantry is richly colored in deep gray and maroon, flooded with light from windows that delight with views of the backyard fruit trees. The island, a Parsons table crafted of solid walnut, provides expansive prep space and serves as an eating bar for the homeowners and their four teenage daughters. Designer Matthew Quinn had a formidable challenge in creating this kitchen: the space was enormous. After much review of the client’s collected digital Houzz and Pinterest pages, discussion and editing, Matthew realized that, more than anything, his clients wanted drama, plentiful windows and a very efficient cooking space.
He supplied the drama with the rangetop wall flanked by large windows that allow natural light to fill the space. What often works best for the cook is a galley kitchen, so he or she can bounce back and forth from one countertop to the other. Here, the galley effect was created between the 12-foot island and the rangetop wall. This gives the cook plenty of counterspace to work with, yet allows others to get to the two Sub-Zero refrigerators, the pantry or the oven wall without interfering with the meal preparations. The clients wanted a Wolf gas rangetop and an induction cooktop. To accomplish this request and create one continuous cooking surface, Matthew chose a Wolf 48-inch gas
rangetop and had the Wolf induction module installed into a custom stainless steel piece right next to it. This sleek set-up provides versatile, high-performance cooking, bolstered by two Wolf wall ovens, convection steam oven and microwave on the adjacent oven wall. It’s hard to imagine how a cook could be any better equipped. In the end, Matthew and his team overcame the sheer volume of the space, and created a kitchen that works as well for one person as it does for fifteen or twenty. His clients are thrilled.
In this kitchen
Shop the products featured in this kitchen.
This kitchen does not feature any Sub-Zero products.
This kitchen does not feature any Wolf products.



