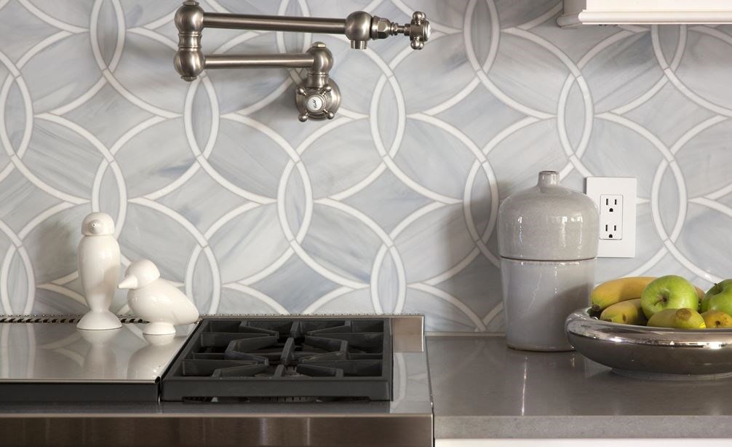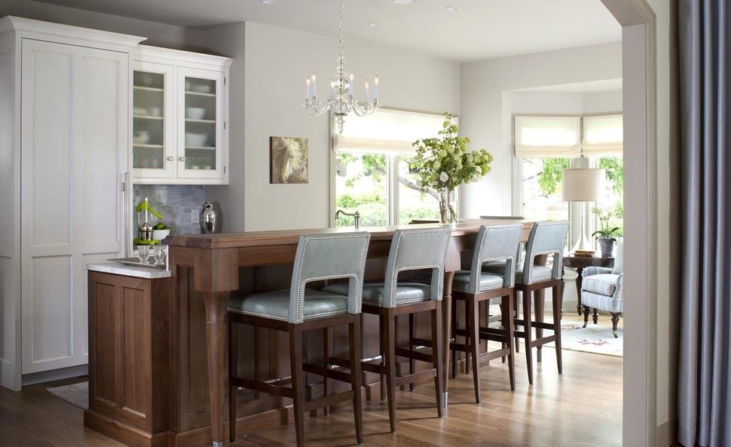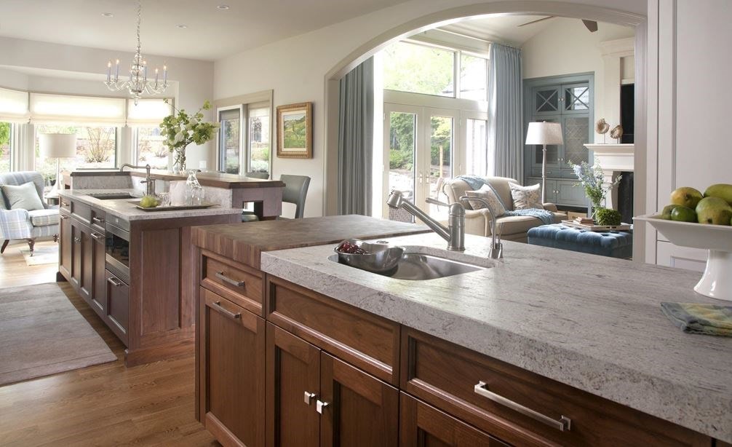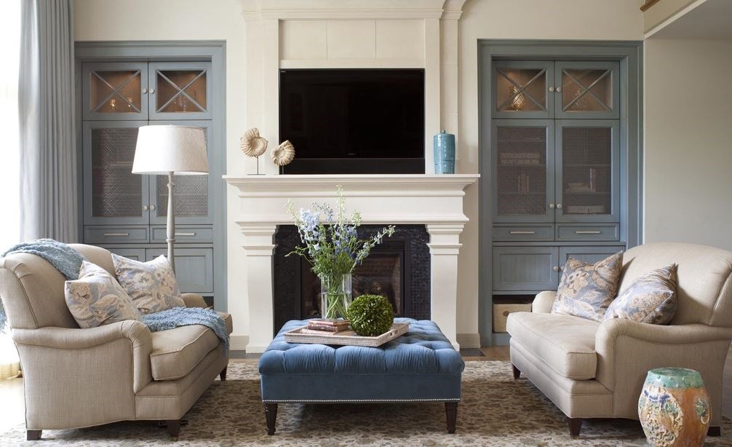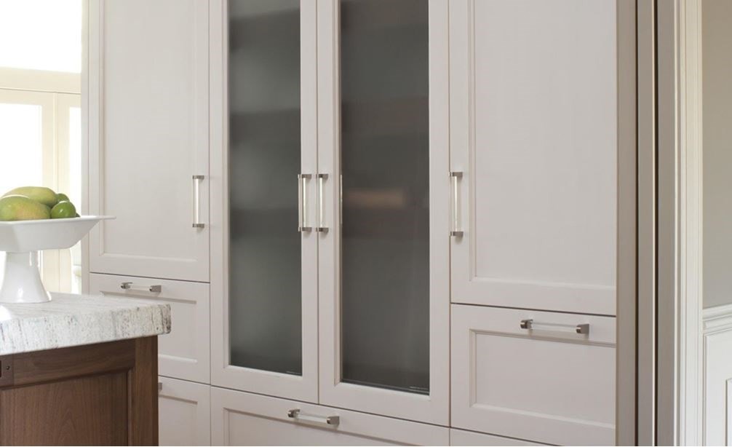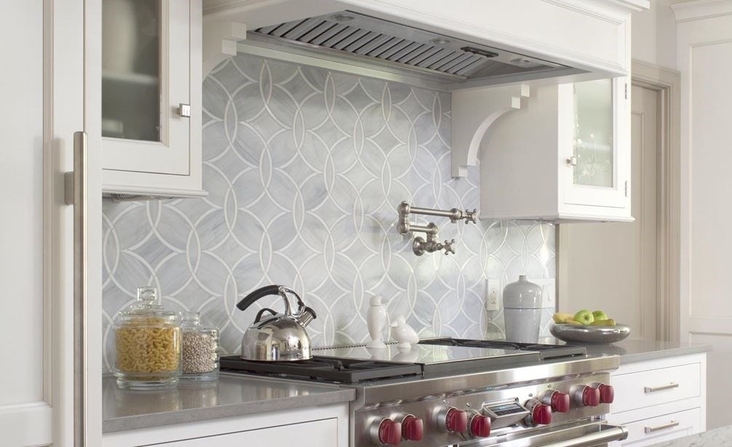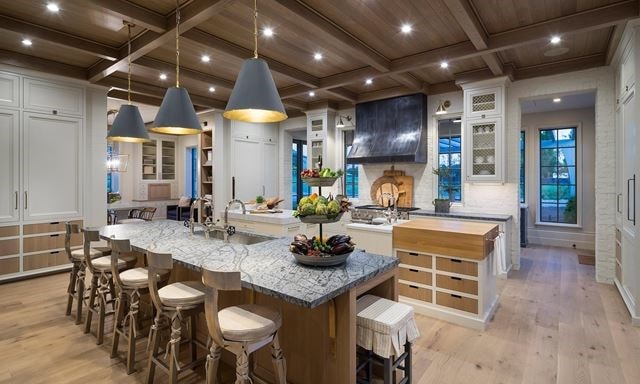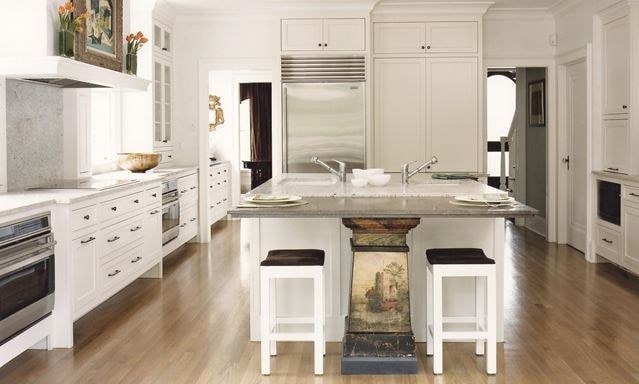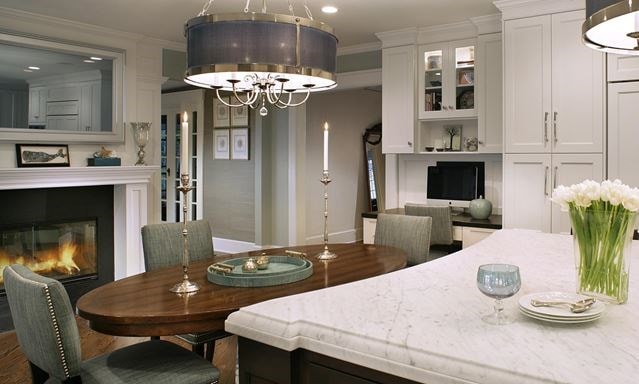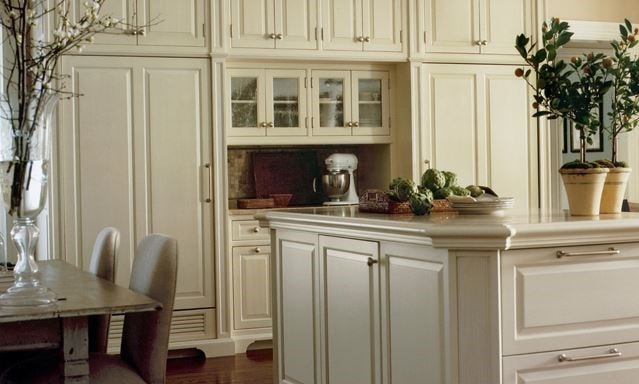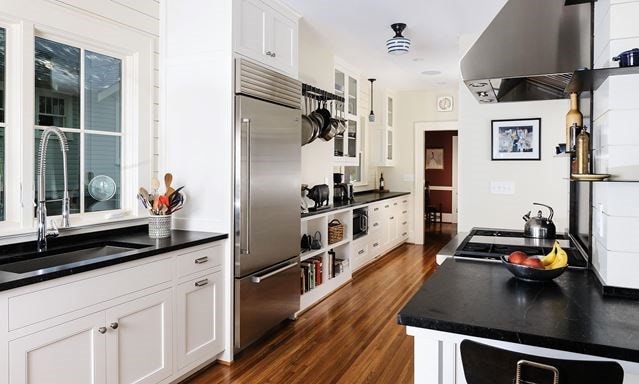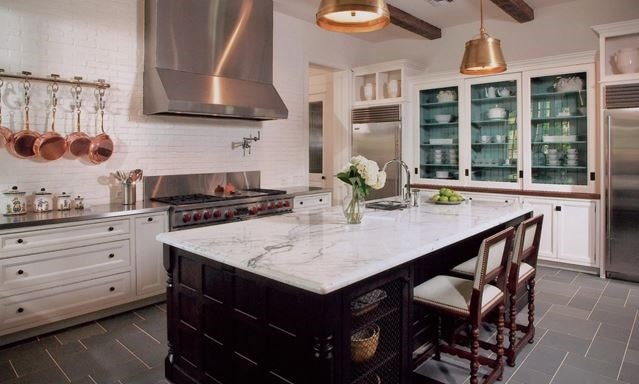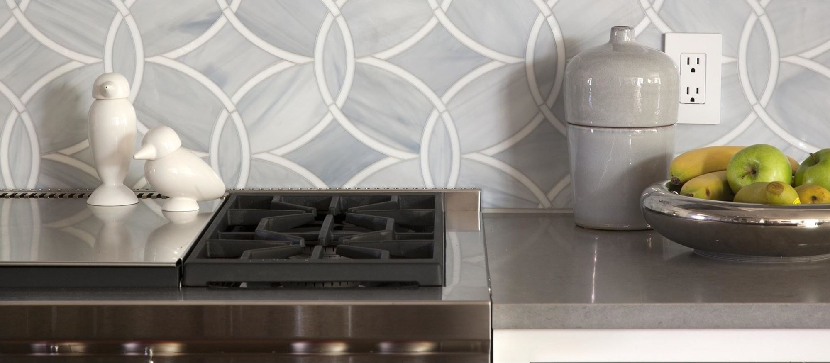
Misty Blue
Regional Award Winner KDC 2010-12
The real challenge with this kitchen remodel was square footage. The existing space was awkward and disjointed. The list of needs was vast. How to best utilize the existing square footage? How to connect the spaces, yet give enough separation for practicalities?
Mrs. was all about functionality, as a mother of a growing family should be. She desired her own working space where meal preparation could happen without interruption from family & guests. Essentially, she wanted a kitchen within a kitchen. The clean-up, breakfast, and reheating zone was to be separate. Mr. was very involved, but mostly wanted to make sure the new space was beautiful, yet classic. The clients chose the unconventional design utilizing two islands. We removed the existing walk in pantry to allow room for one island and eliminating the breakfast table to allow room for the other. Wow! A wonderful sitting/reading areas was added to soften the atmosphere. The styling was transitional. The pallet with warm walnut tones juxtaposed against white, smoky blue, and glittery nickel was quickly approved.
In this kitchen
Shop the products featured in this kitchen.
This kitchen does not feature any Sub-Zero products.
This kitchen does not feature any Wolf products.



