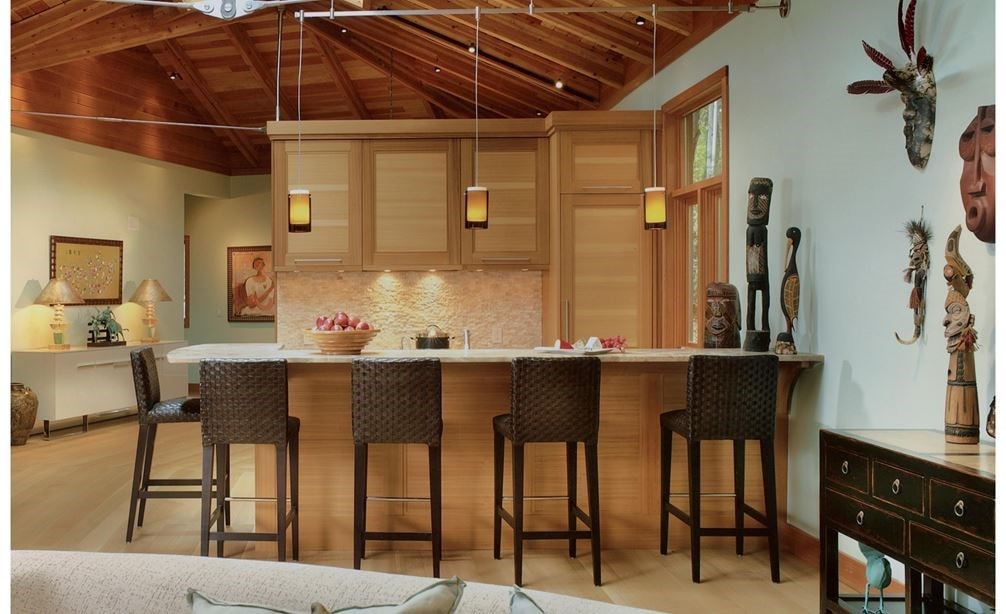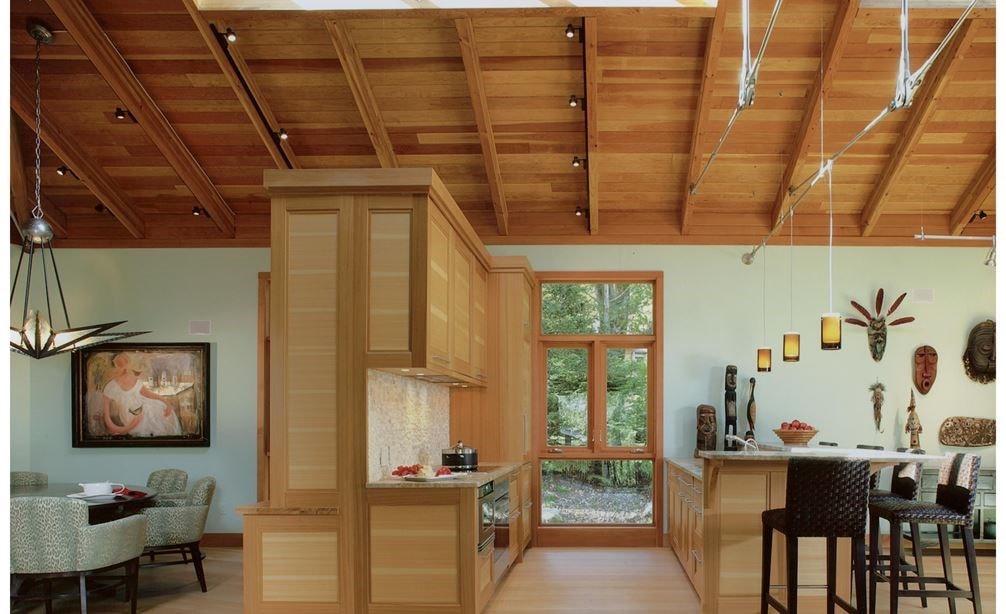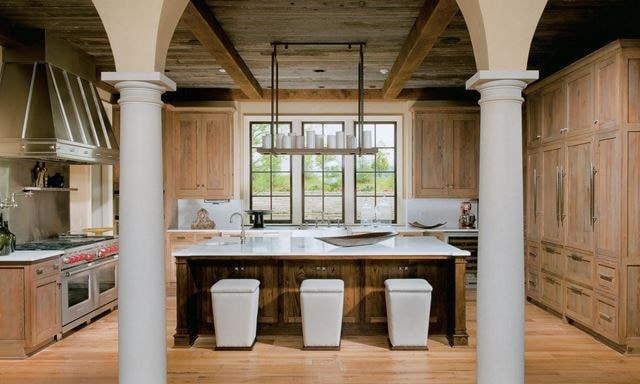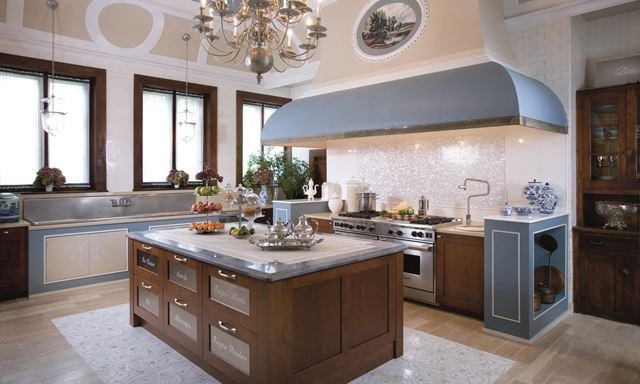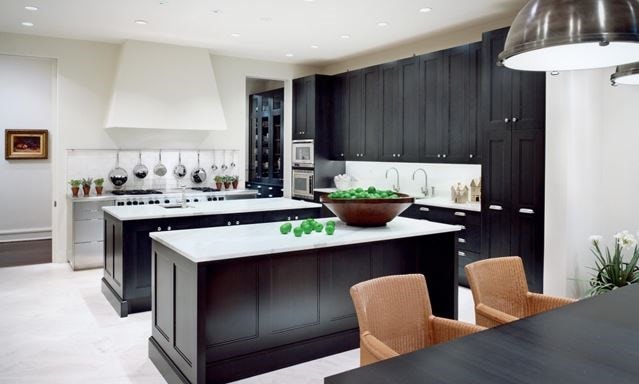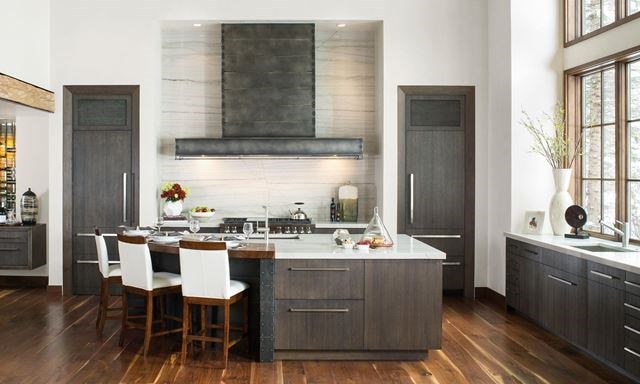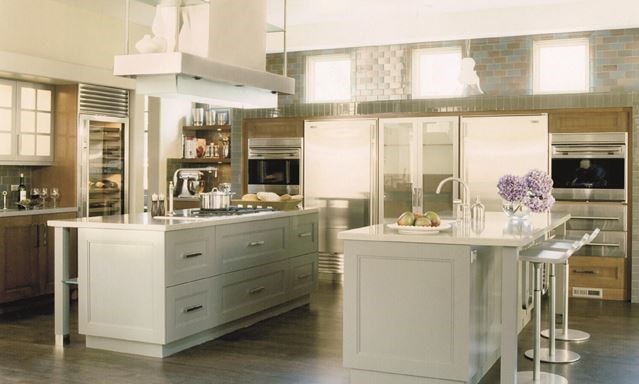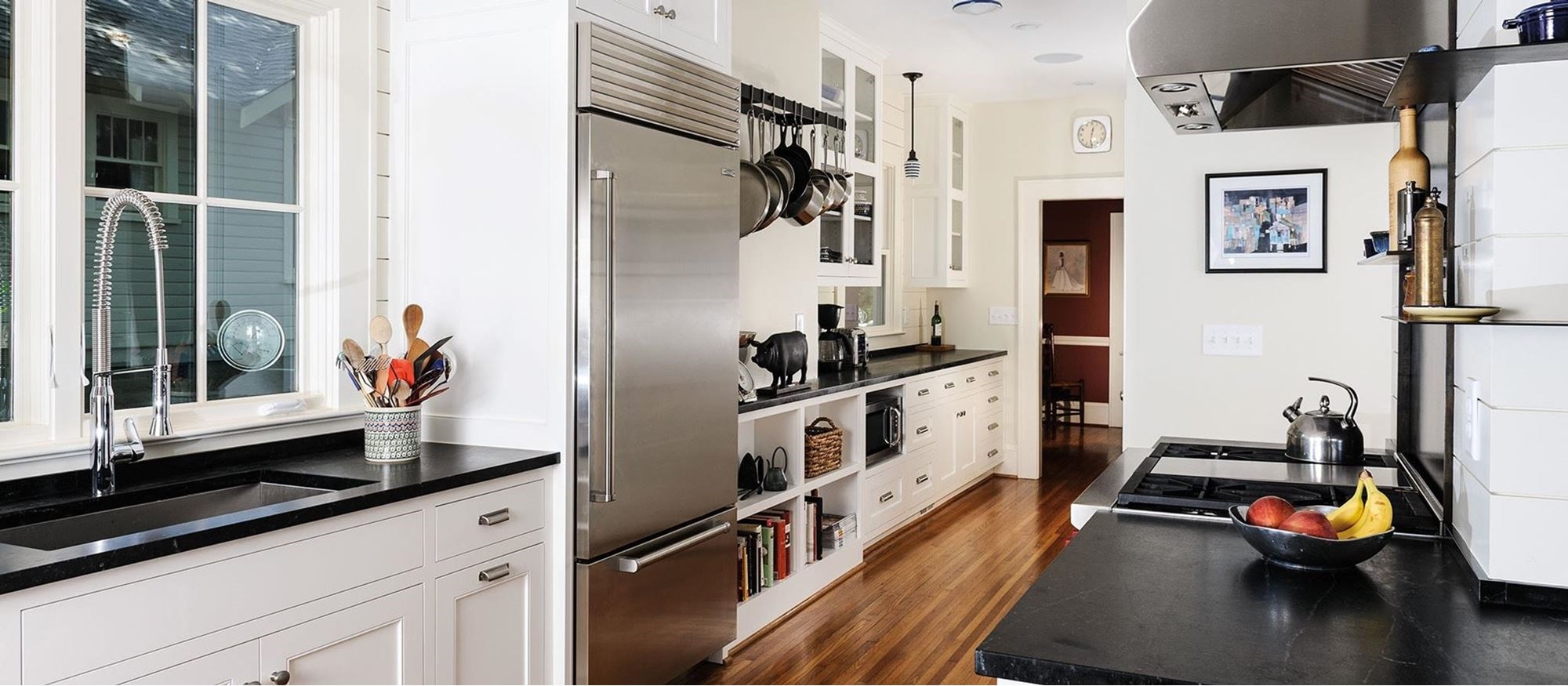
Our Tribe
Regional Award Winner KDC 2008-09
After Ronnie and Larry Levine met the late Peter Melvin and his wife Muriel on the side of a South American mountain, they were soon working with the English architects to build their new guest house on 23 acres of the Ramapo Mountain range where they had raised their family. Updating their property through the years has been a hobby for the sophisticated world travelers who added a labyrinth, hiking trails and even a pool house with an old English pub made in the replica of a stone cottage in Hyde Park, London.
One end of the boomerang-shape guest home is all glass, to bring the outdoors in. Fir, which is native to New Jersey, was used for trim on the ceiling and doors, and quarter sawn oak is on the floors. Designer Holly Rickert of Ulrich, Inc. created the galley kitchen by focusing on building a functional space for a family to congregate and move about comfortably. "The galley kitchen is most efficient," she says. The continuous span of cabinetry made from river reclaimed Cyprus is preserved with integrated Sub-Zeros for a very upscale look. "Since it's in the heart of the living space I wanted it to not look so kitcheny," says Rickert. A recessed exhaust hood and the induction cooking Europeans prefer also help disguise the room's utility.
The uncomplicated composition keeps the focus on art, artifacts, and the natural beauty outside. The oceanic architectural vibe is reinforced with a variety of totems and masks from the family's travels to Australia, New Zealand, Alaska, New Guinea and New Mexico.
In this kitchen
Shop the products featured in this kitchen.
This kitchen does not feature any Sub-Zero products.
This kitchen does not feature any Wolf products.



