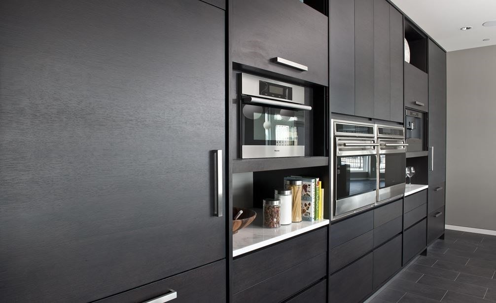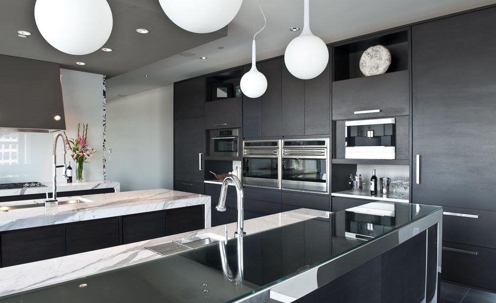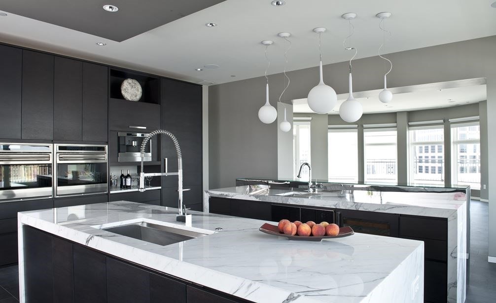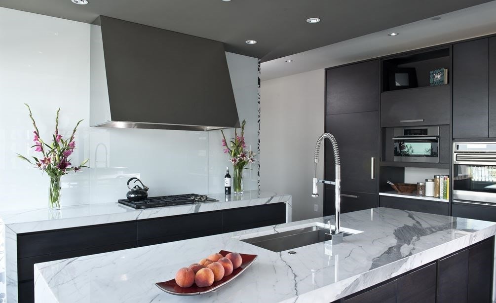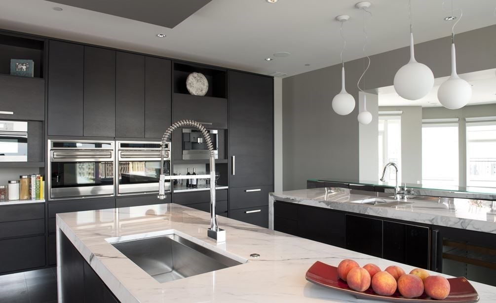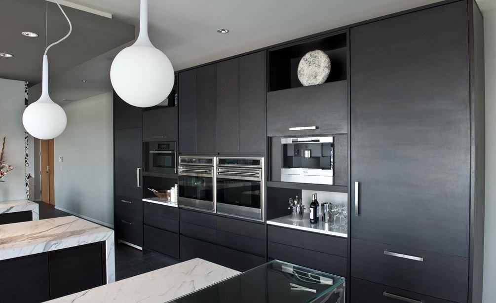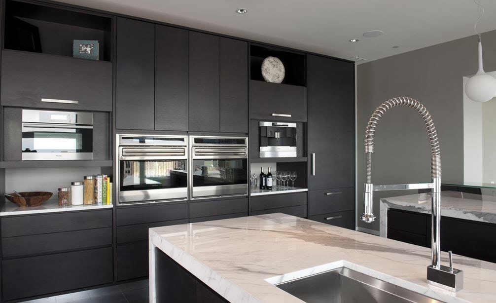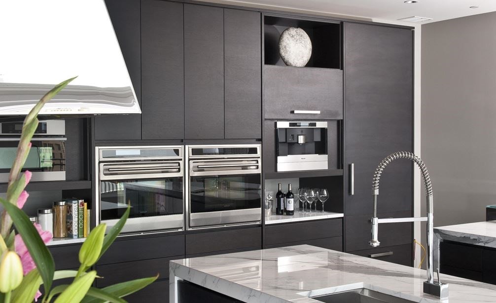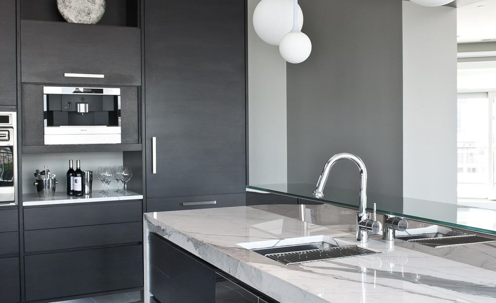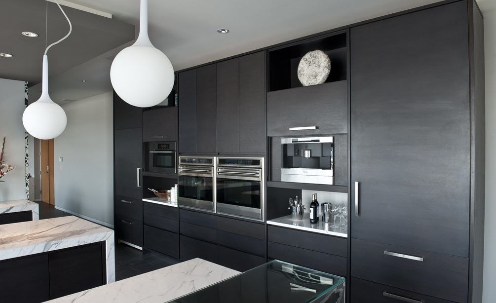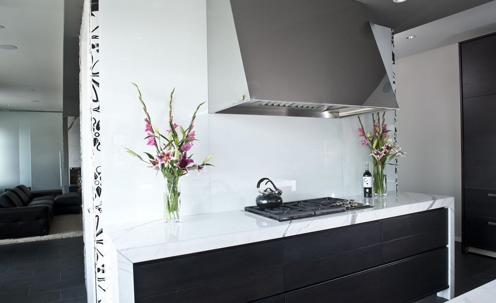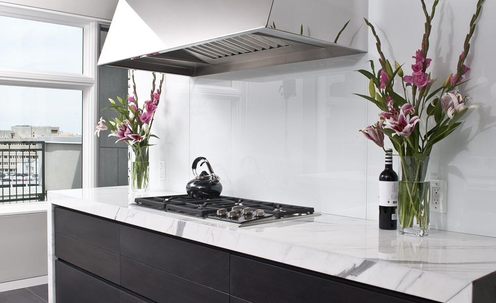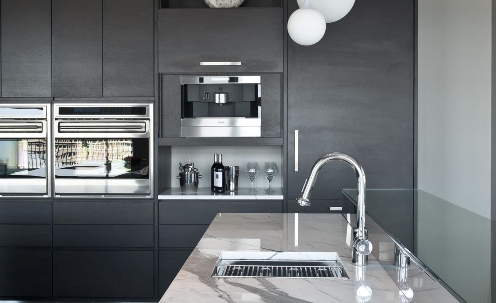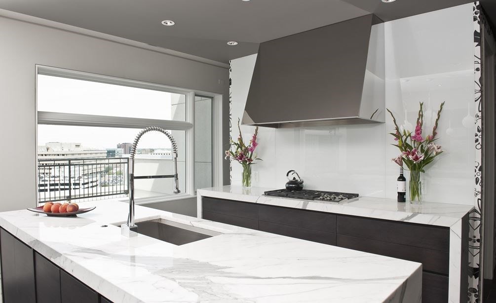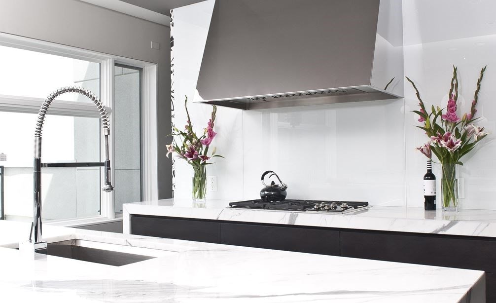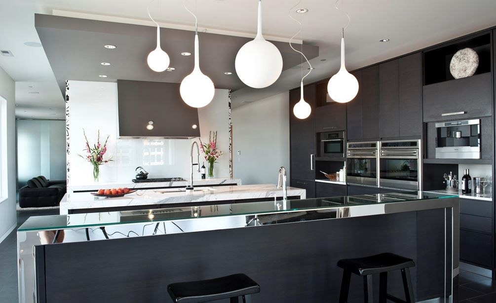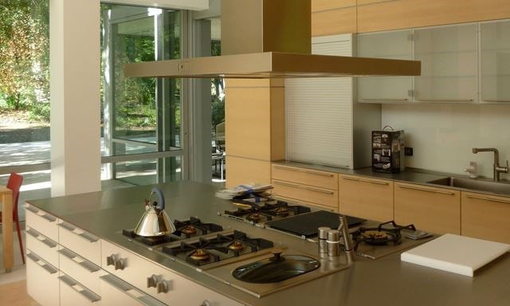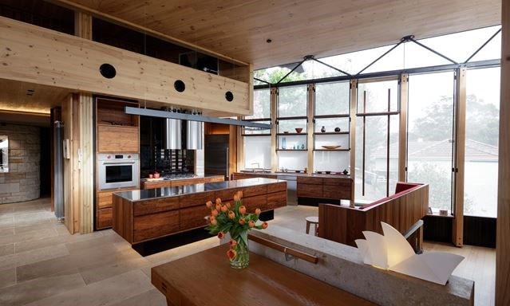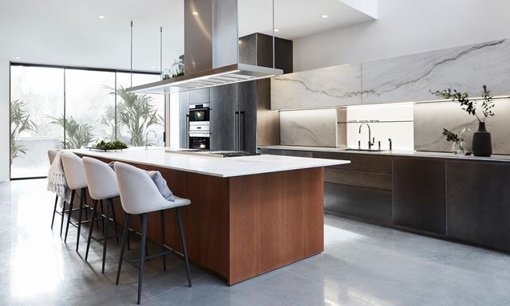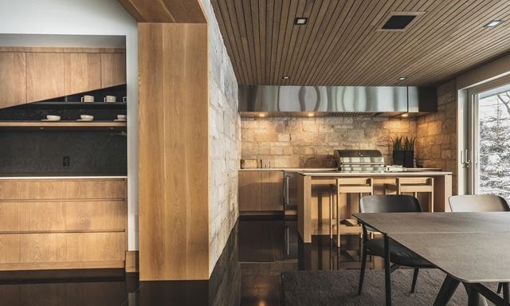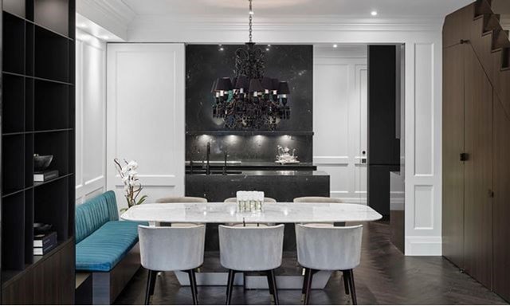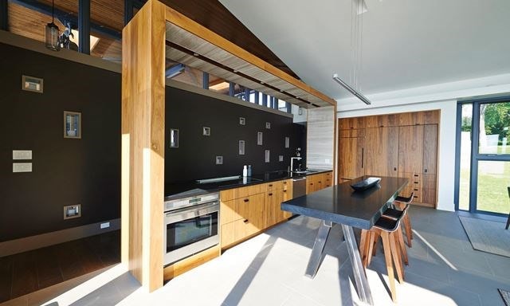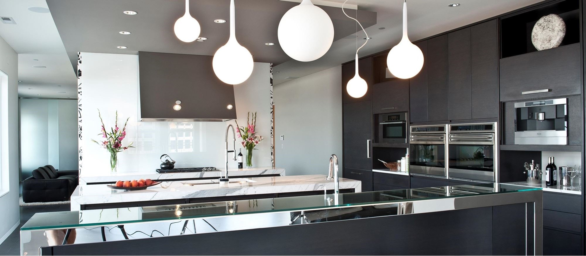
En Fuego
Regional Award Winner KDC 2010-12
"Each space offers a different set of challenges and solutions to assemble the perfect design. This penthouse is no different."
"The design challenge of this space was its shape: too long and narrow. It needed to be transformed into an entertainment kitchen. The key to this design was to have an appliance wall supported by perpendicular islands. This offered multiple cooking stations to a compact design. To support this, a pantry was added to the back-side of the range wall. So essentially you have three islands that are perpendicular to the most important elements: ovens, microwave, coffee, refrigeration, and freezer. Incorporated into the islands are additional appliances to support the function of that component in the design. For example, a beverage refrigerator was added in the island that acts as the eating bar. A produce drawer was added into the island where the prep sink was designed. All of these appliances help to define the goal of that component and how it relates to the overall design of the space."
In this kitchen
Shop the products featured in this kitchen.
This kitchen does not feature any Sub-Zero products.
This kitchen does not feature any Wolf products.



