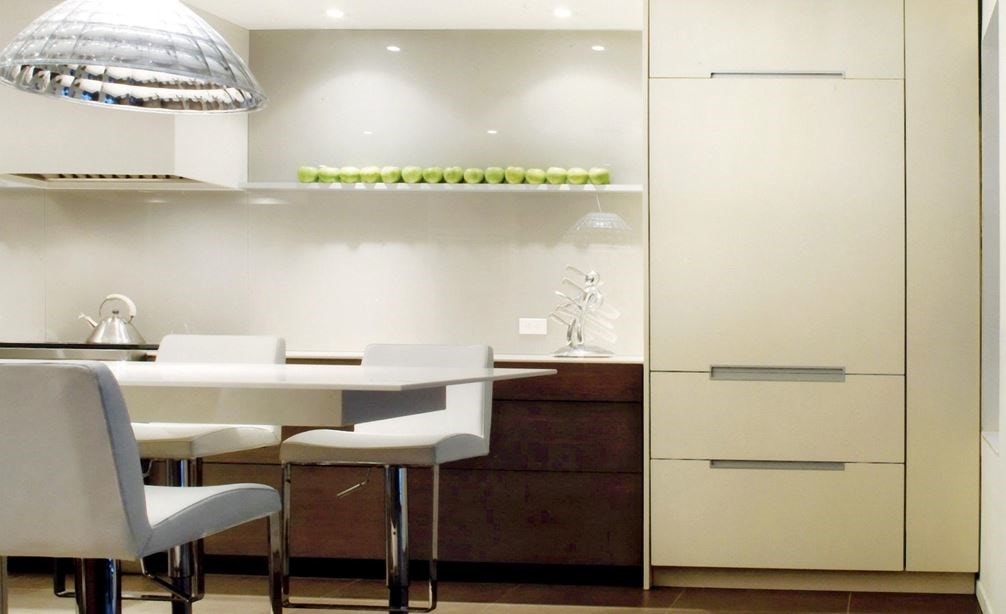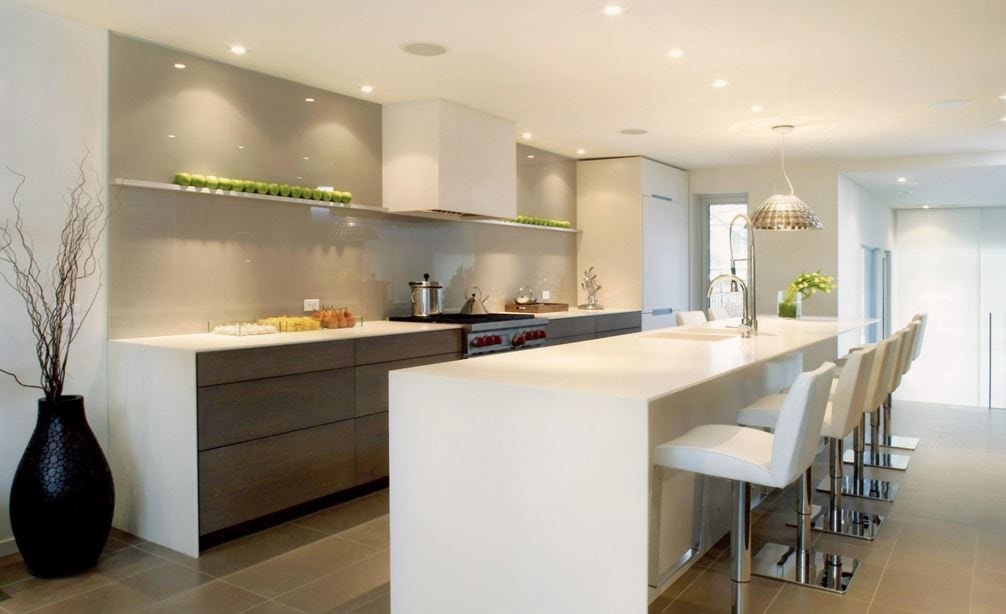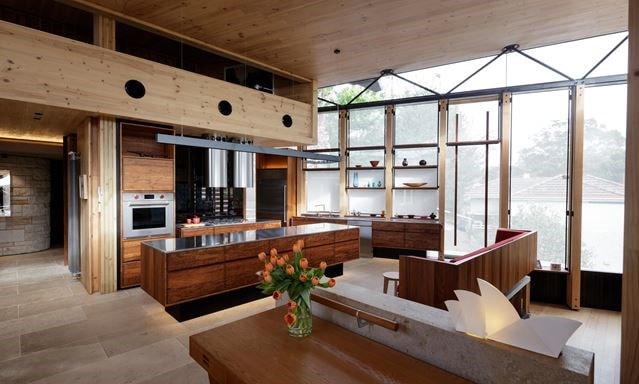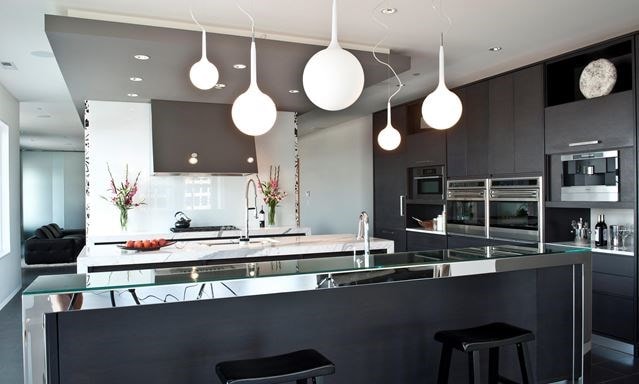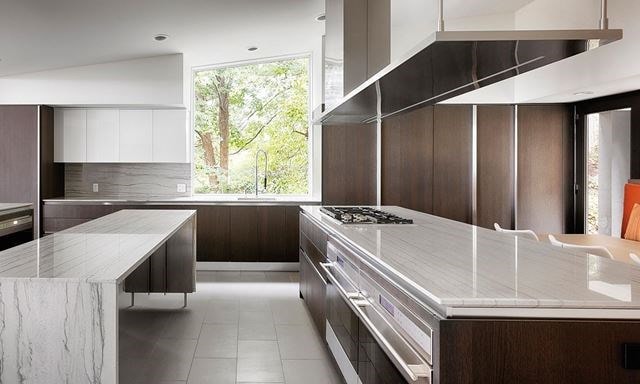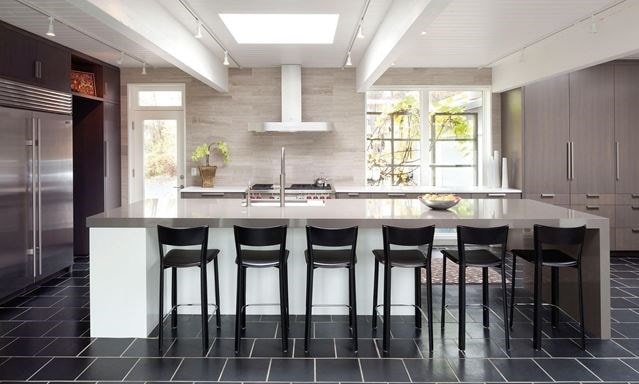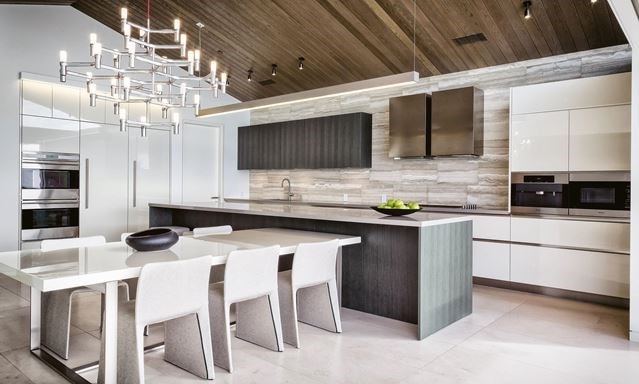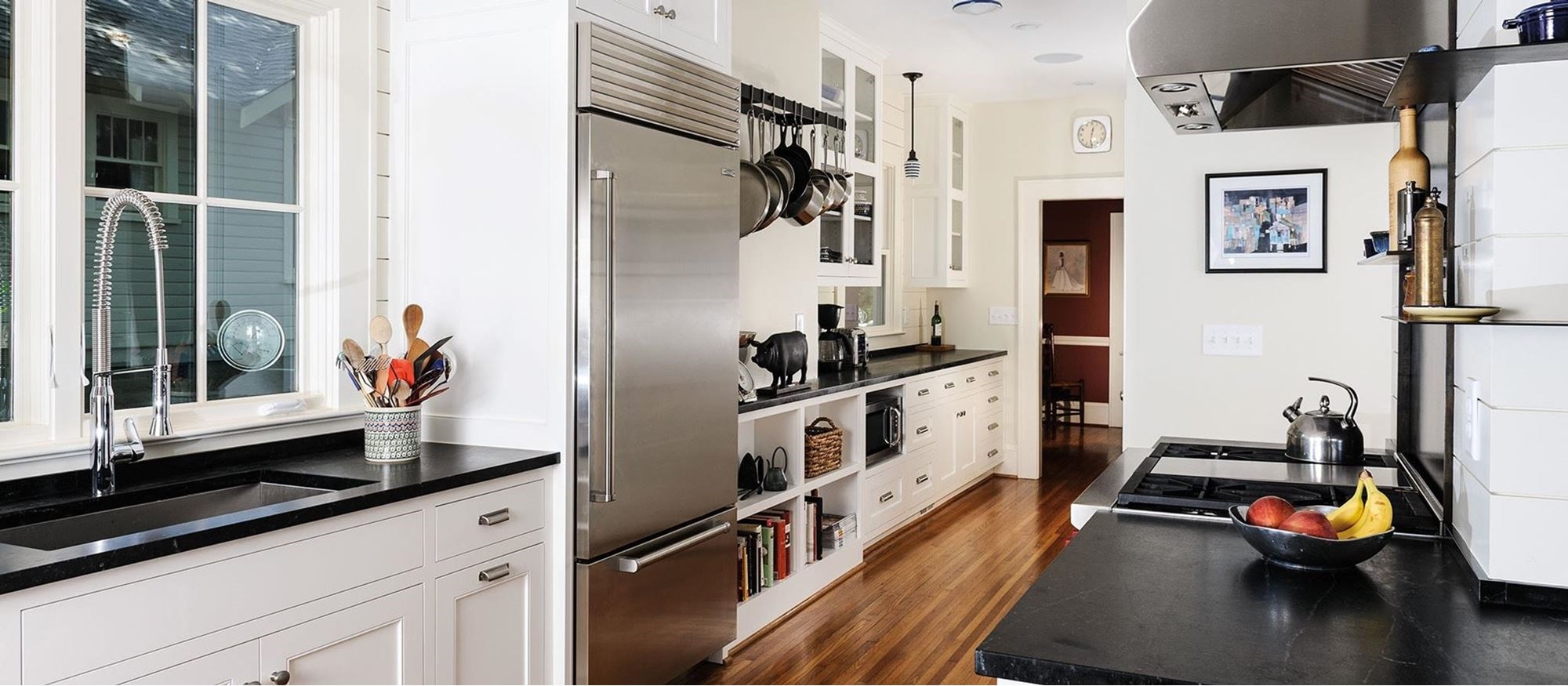
Noncompete Agreement
Regional Award Winner KDC 2006-2007
A remodeled kitchen in Toronto's Etobicoke neighborhood gets a bold yet understated presence that complements the family's energy and entertaining style.
After looking for a home that would give them more room and better flow, this couple who work in the music and exhibit display industries and their two teenage daughters, decided to remodel their brick residence built in the 1980s. Building an addition and repositioning a staircase from the front entrance to the side of the home made it possible to create a central kitchen open to dining and living rooms. "The kitchen is the glue to the home," says interior designer Elaine Cecconi, adding that there is constant hustle and bustle there, as the family loves to cook and entertain friends and business associates. "More than any room of the home, this is where their life happens," she says. "And now it's as functional for the four of them, as it is for fourteen people."
Every subtle detail was chosen to create a dynamic, yet unassuming space. "The people who live in this house have very big personalities," Cecconi says. "This kitchen doesn't compete with them." The color palette of softly contrasting neutrals gets added interest from scale and materials selected for durability. Porcelain floors and longwearing Corian countertop that wraps around the island stand up to wear from pets and lots of traffic.
Gray-stained rift-cut oak is applied horizontally on drawer faces, and vertically on the pantry wall to emphasize the panel heights. "We didn't use upper cabinets because the space is narrow," says the designer. "We thought uppers might feel like they were converging on you."
The Sub-Zero integrated refrigerator is concealed behind lacquer panels to flow into the rest of the home in an elegant, thoughtful manner. Thin, half-inch countertops combined with a five-foot cantilever create a floating effect at the island. "Don't be afraid to go big, even in what appears to be a small kitchen," suggests Cecconi. "The focal point doesn't have to be material, it can design or layout. Here it's the island—the cantilever and the light fixture over it make it special."
Cecconi says the Wolf worked in perfectly with its bold, yet understated appeal. "I really like the aesthetic of the 36-inch Wolf range," Cecconi adds. "I love the look of it in a more contemporary environment, yet the detail is not lost in a more ornamental or traditional setting either. Here, it was also a big criteria to have gas cooking and six burners—the owner insisted on those."
In this kitchen
Shop the products featured in this kitchen.
This kitchen does not feature any Sub-Zero products.
This kitchen does not feature any Wolf products.



