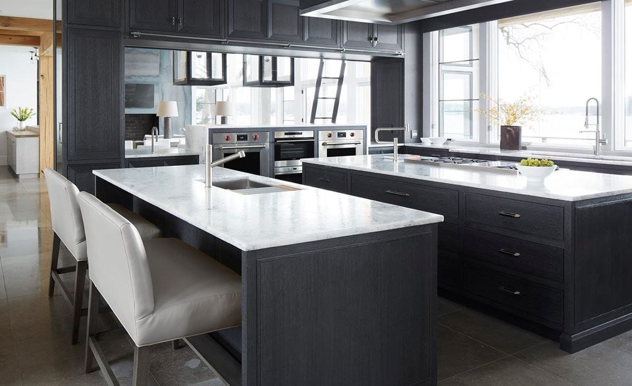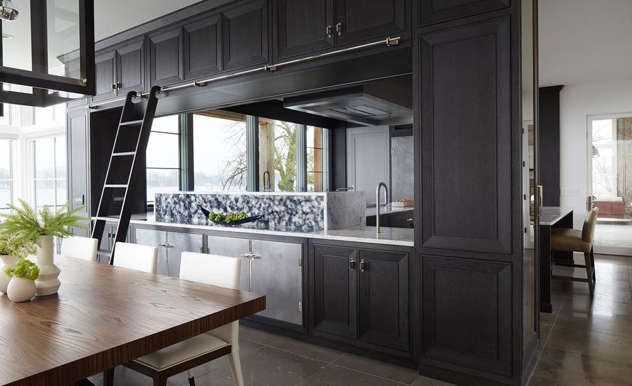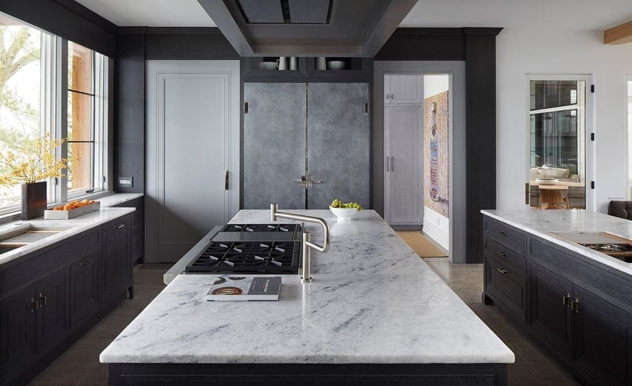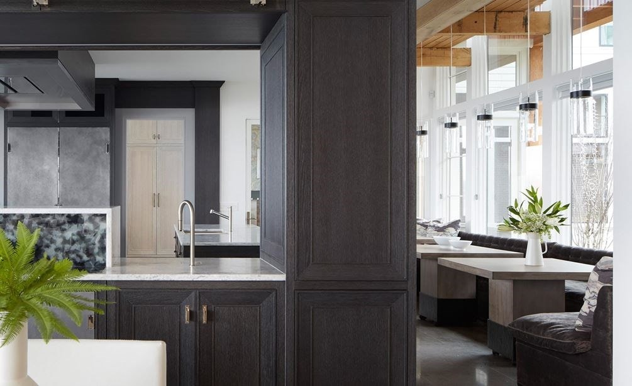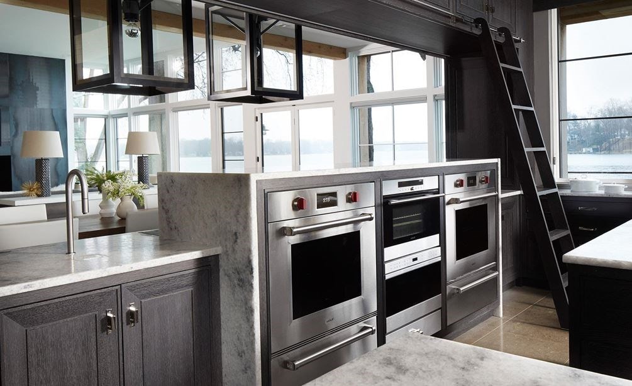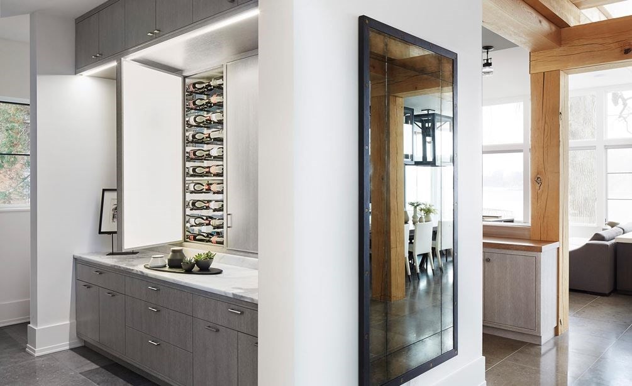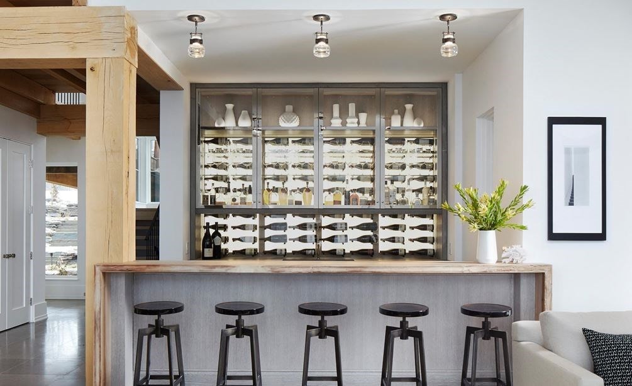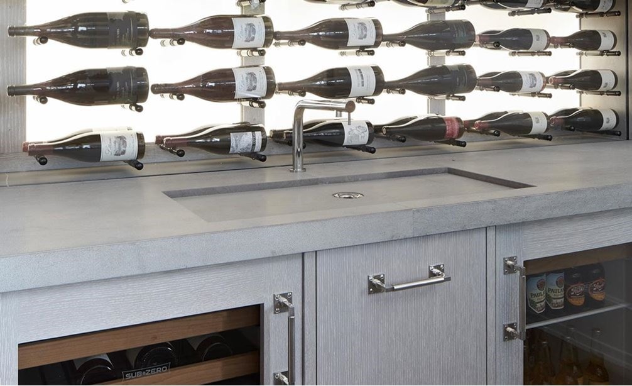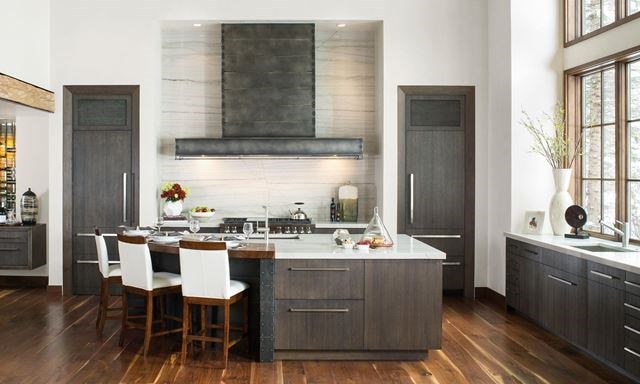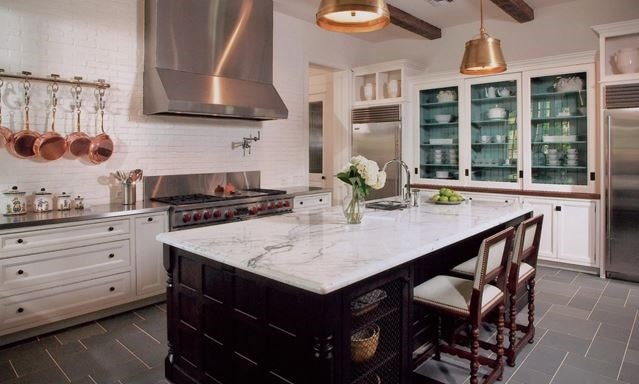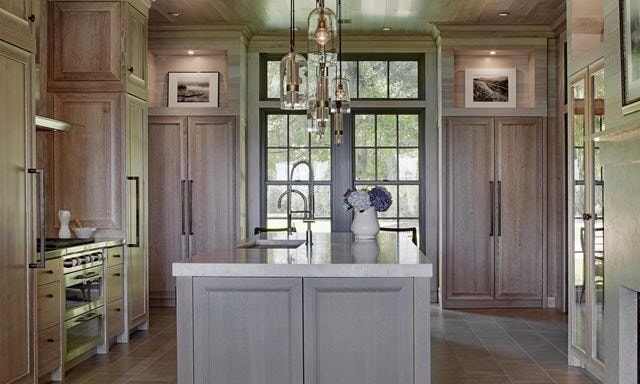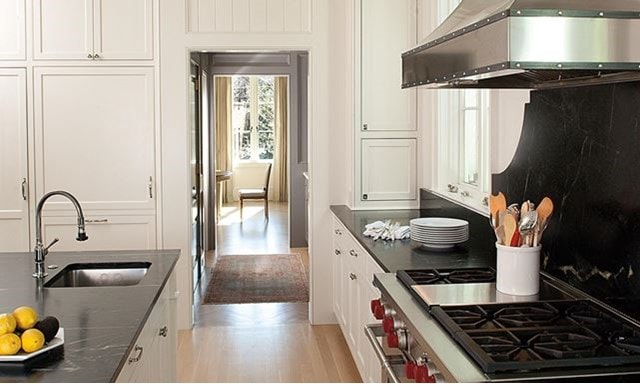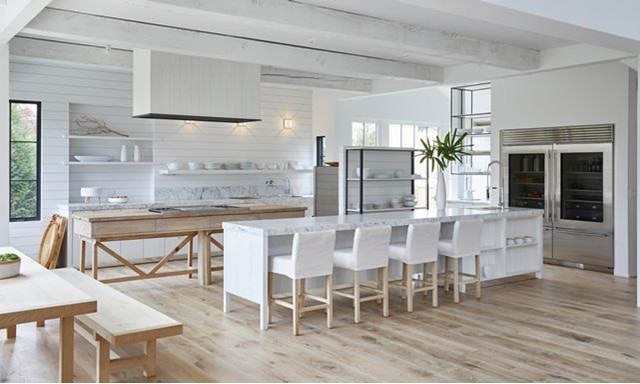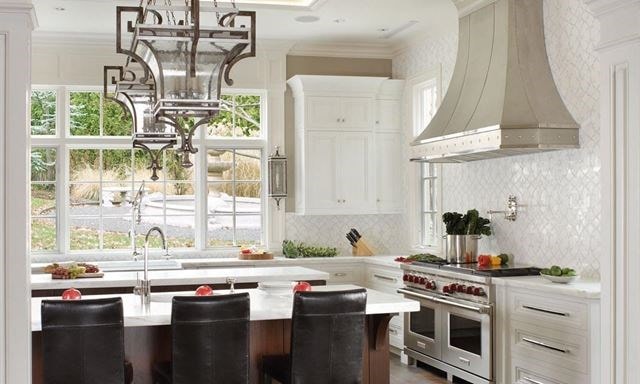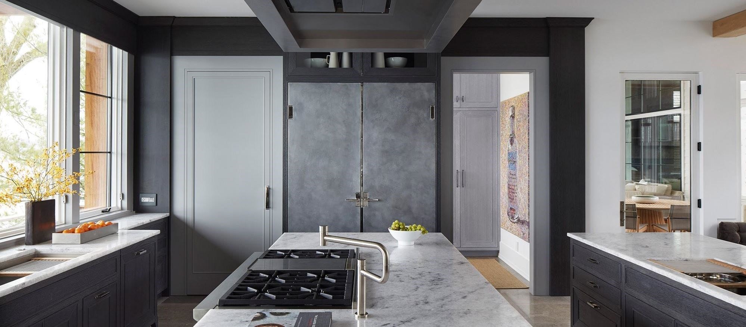
Paw Paw Lake House
2015-2016 KDC Finalist
Take a lovely lake location. Add owners that like to entertain. Throw in six kids (and their “always seem to be hanging out” friends). What kind of kitchen do you need? A big, hardworking one, with the same stunning transitional décor as the rest of this splendid Michigan home. It was a challenge for designer Doug Durbin, but just the kind he thrives on.
Even while food preparation is going on, the open-plan kitchen allows the cook to feel connected to the family activities going on in the rest of the home. This kitchen would be an award winner purely for its functionality and understated elegance, but it is also notable for its attention to the smallest details. Doug was trained as a master cabinetmaker, so it’s perhaps not surprising that much of the decorative hardware is custom designed specifically for this project. For instance, the contemporary
Even while food preparation is going on, the open-plan kitchen allows the cook to feel connected to the family activities going on in the rest of the home. This kitchen would be an award winner purely for its functionality and understated elegance, but it is also notable for its attention to the smallest details. Doug was trained as a master cabinetmaker, so it’s perhaps not surprising that much of the decorative hardware is custom designed specifically for this project. For instance, the contemporary
refrigerator levers and square barrel hinge plates are machined flush into the softly textured metal doors, an element that is repeated on a smaller scale on the dining buffet doors. Ultimately though, this is a kitchen that was not designed to be admired, but to be utilized and enjoyed by this large, gregarious family for many years to come, on the shores of Paw Paw Lake.
In this kitchen
Shop the products featured in this kitchen.
This kitchen does not feature any Sub-Zero products.
This kitchen does not feature any Wolf products.



