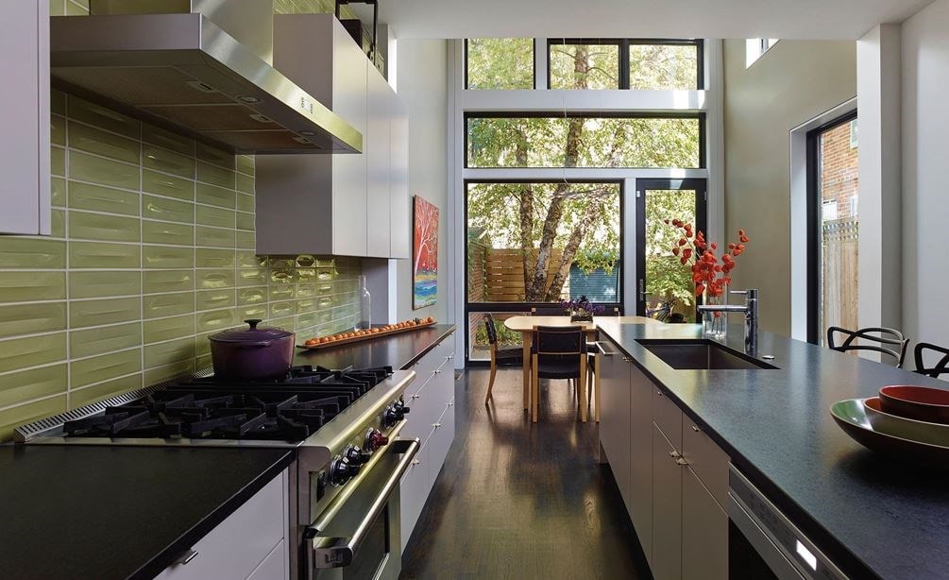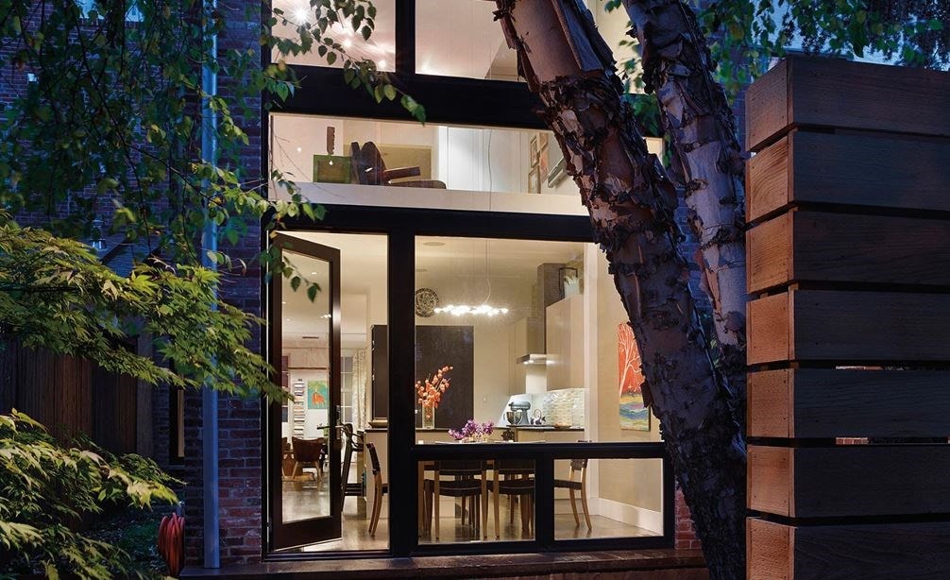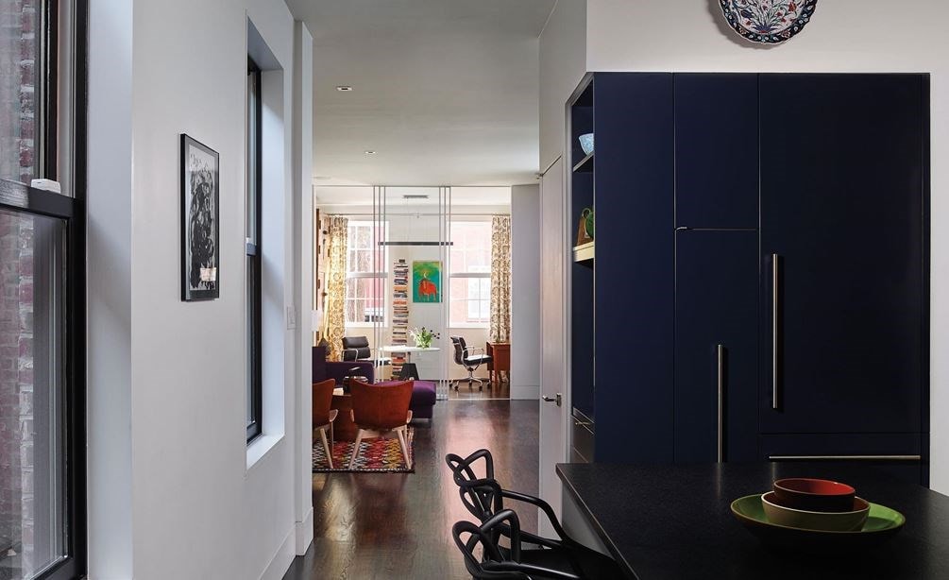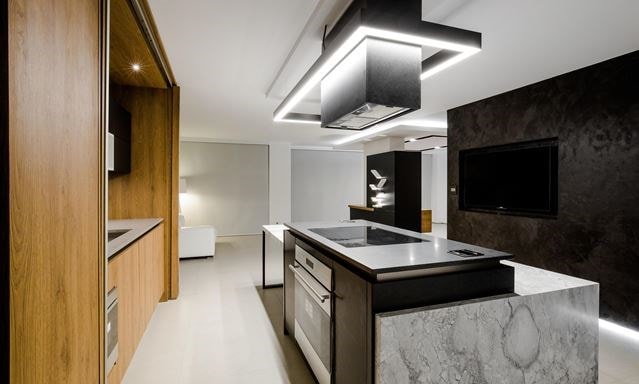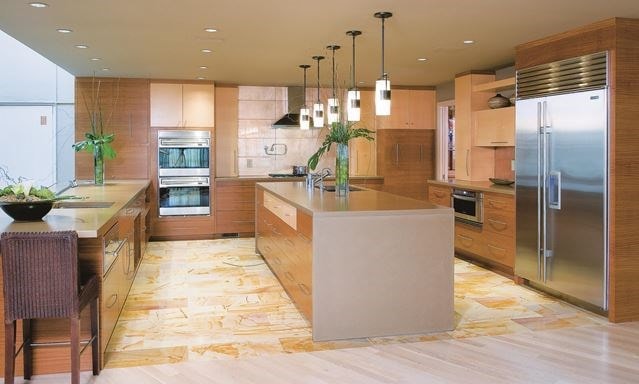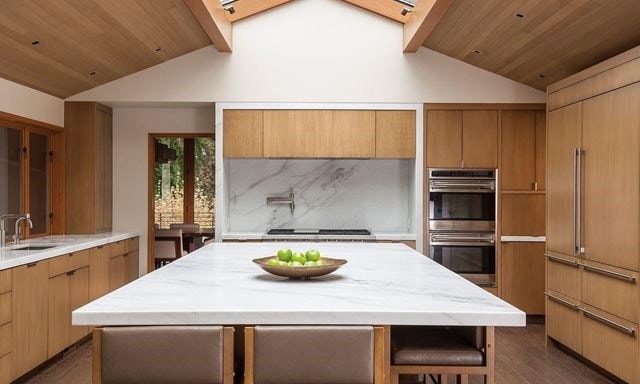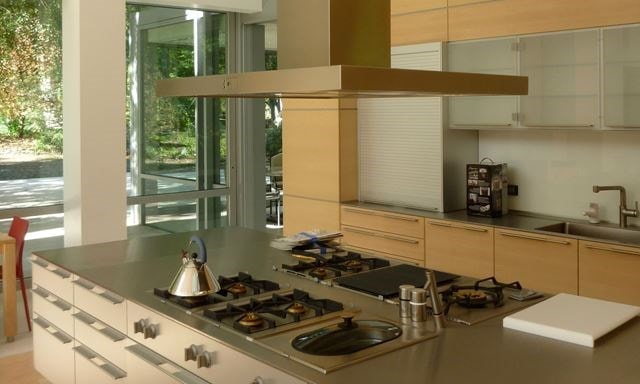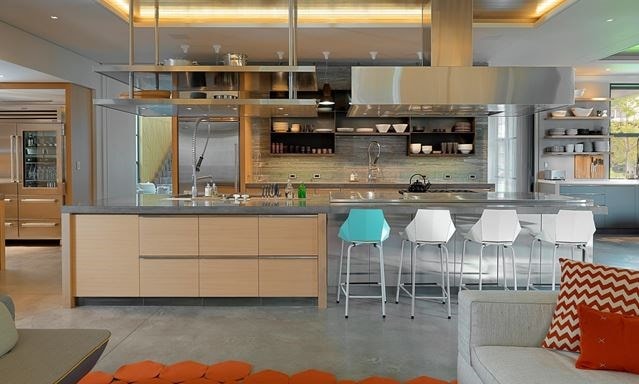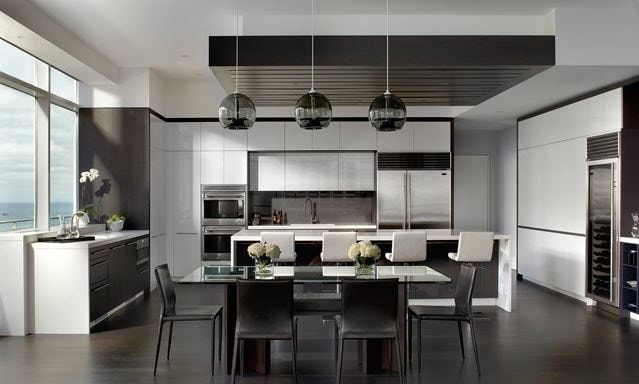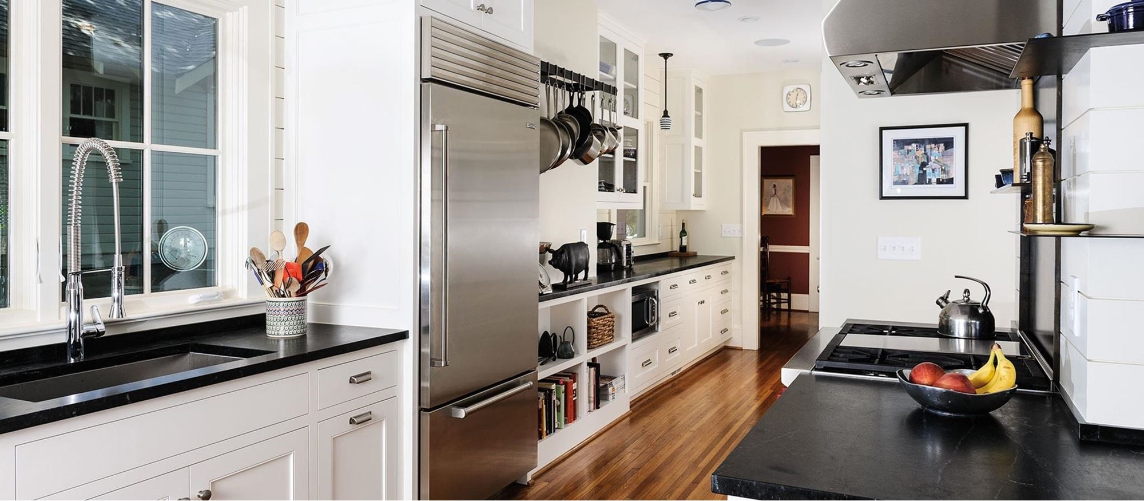
Pine Street
Regional Award Winner KDC 2013-14
“The tile color visually pulls the leaves right off the trees.”
So comments a Kitchen Design Contest judge about this kitchen renovation on Pine Street in Philadelphia, reminding us that just one brilliant finish or detail can bring a design to life. Here the distinctive green tile along the range wall connects the kitchen to the outdoor patio area, and seems to make the whole kitchen airier and more spacious.
The homeowners wanted a highly efficient family kitchen, and an inspirational focal point for entertaining. But architect Robin Komita and designer Joanne Hudson had to work with the narrow footprint typical of a rowhouse. The real challenge was providing the maximum view of the garden while creating an efficient layout for many hands in the kitchen at any given time.
To enhance the garden view, Komita designed a stunning, multi-paned wall of windows, which fills the kitchen with light. And for cooking efficiency, he and Hudson developed an appliance layout that allows this residential kitchen to function like a finely tuned restaurant lined. The 36" Wolf gas range is the workhorse and hearth of the kitchen, assisted by a Wolf drawer microwave that allows for a clean, over-the-counter cabinet arrangement. The everyday menu for the family has expanded by providing easy access to the small appliances (juicer, blender, food processor) in the drawers below the counter, and even creating a dedicated cookbook area. The customized Sub-Zero refrigerator becomes part of the cabinetry and sets a colorful backdrop for the living room. Every last detail of the layout adds function: the sink is offset to allow plenty of counter space between it and the busy range area.
This galley-style kitchen is exceeding the homeowner’s expectations for its functionality and its constant enjoyment.
In this kitchen
Shop the products featured in this kitchen.
This kitchen does not feature any Sub-Zero products.
This kitchen does not feature any Wolf products.



