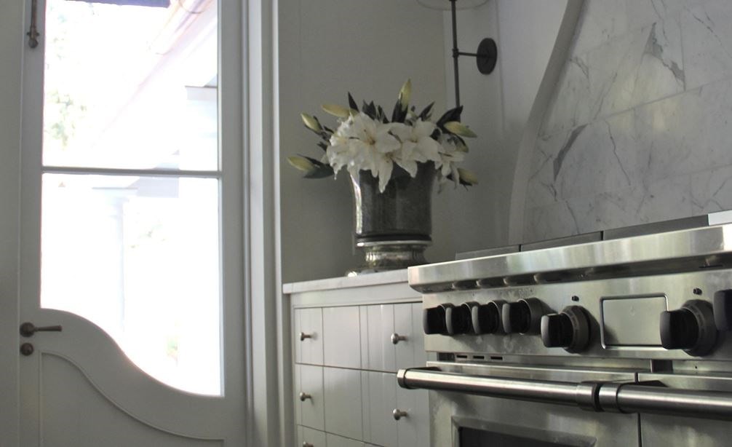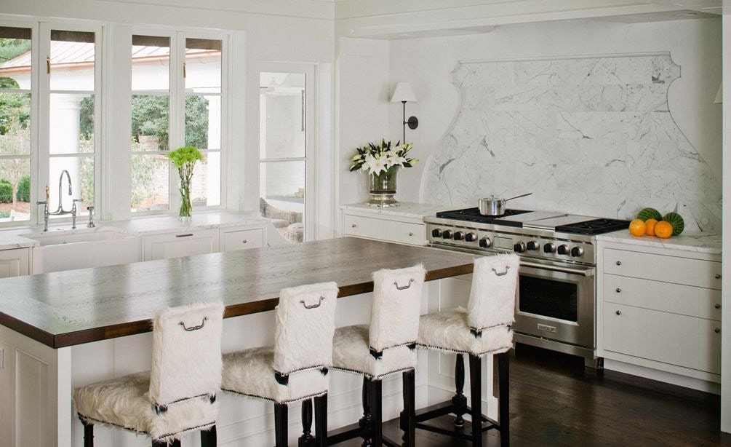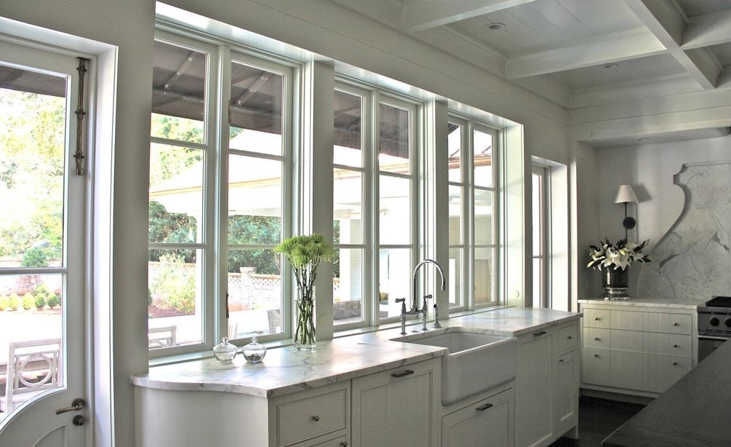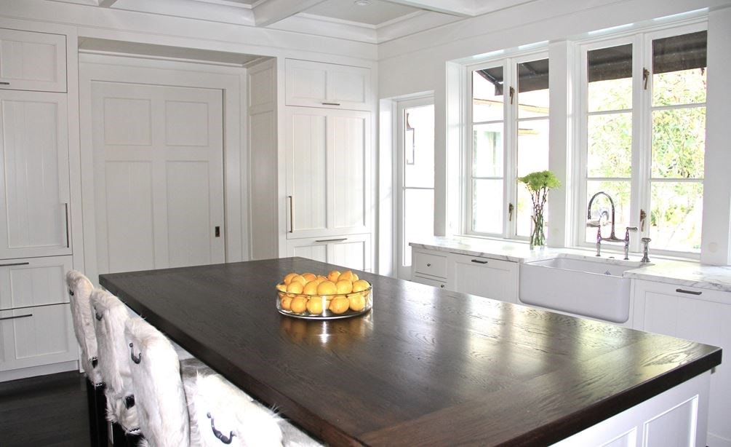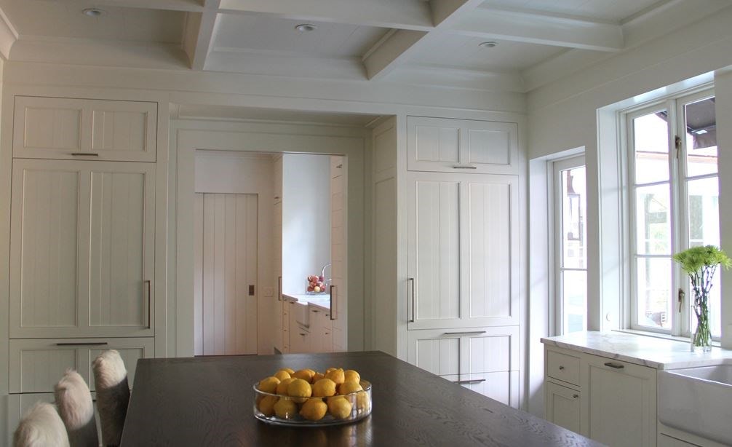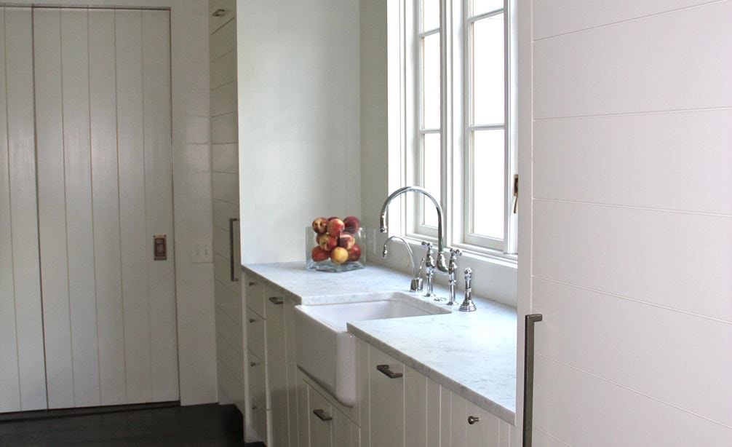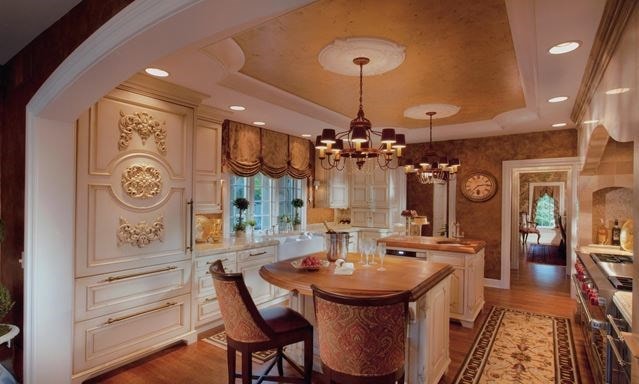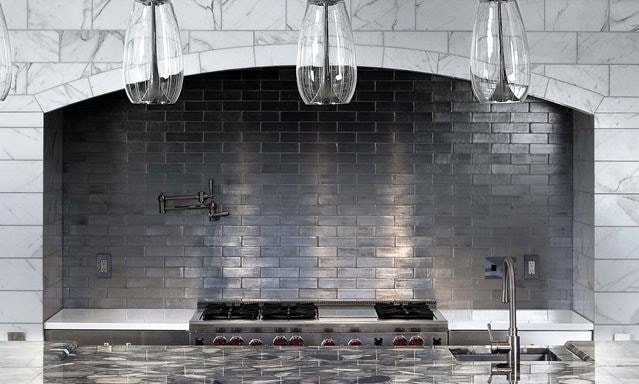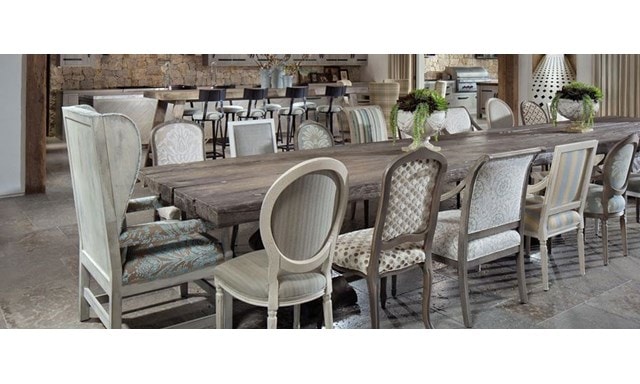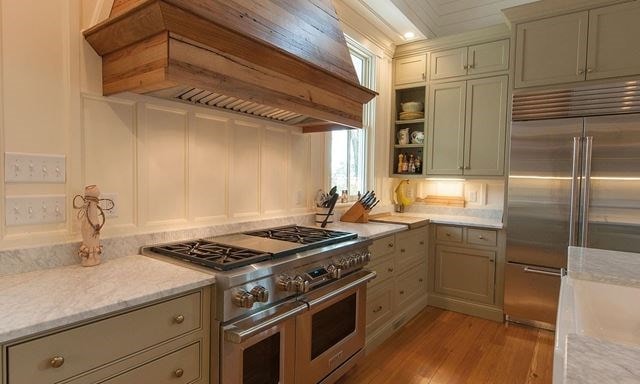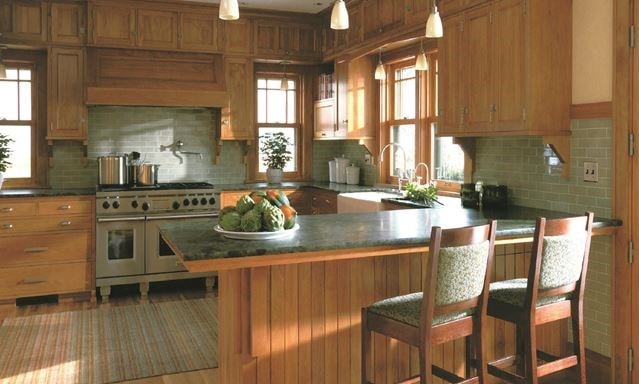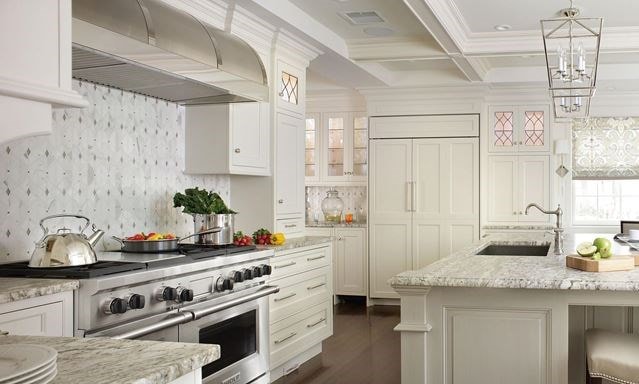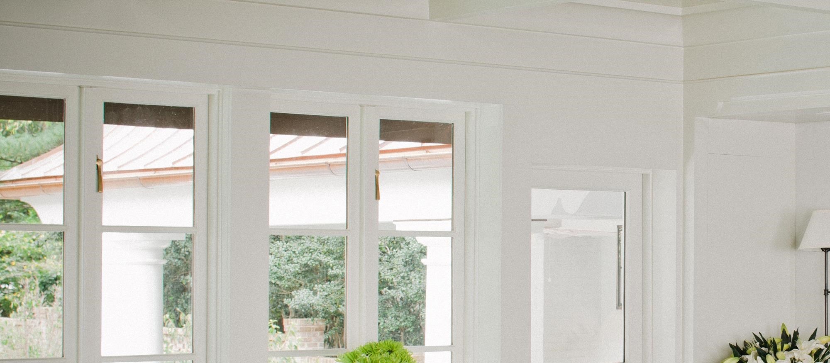
The Purdy Kitchen
Regional Award Winner KDC 2010-12
This kitchen is part of a complete renovation/addition project in Charlotte, North Carolina. The kitchen serves as the core of the house, with a circular flow to the other living spaces.
"One of the challenges was housing all of the appliances and storage needs, while maintaining a beautiful space situated at the heart of the house. This was accomplished several ways. In the main kitchen area, almost no upper cabinetry is used; at eye level, all appliances are hidden. The 60” wide Wolf range anchors one end of the kitchen; it is framed by a sculptural plaster wall with an inset of statuary white marble tile that creates an artful cooking hearth. The adjacent wall spans 16 feet of glass windows and doors overlooking the backyard/terrace, providing natural light to the kitchen. The windowsills are an extension of the countertop allowing the kitchen to flow uninterrupted to the outdoors. The remaining wall consists of a paneled Sub-Zero refrigerator mirrored by a cabinet. The kitchen proper area is designed to remain simple and clean for every day use and entertaining. It is supported by the working pantry which houses all necessary kitchen items, i.e. a microwave, coffee maker, trash, and a majority of the storage space, as well as a second paneled Sub-Zero refrigerator and freezer, and a second sink. A pocket door separates the kitchen proper from the working pantry; for every day use the door remains open for easy access, and conveniently closes for entertaining or catering preparation. "
In this kitchen
Shop the products featured in this kitchen.
This kitchen does not feature any Sub-Zero products.
This kitchen does not feature any Wolf products.



